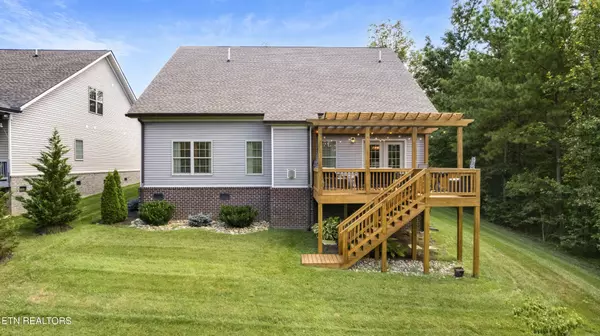Bought with Jared Dragoun
For more information regarding the value of a property, please contact us for a free consultation.
103 Chalmette Way Lenoir City, TN 37772
Want to know what your home might be worth? Contact us for a FREE valuation!

Our team is ready to help you sell your home for the highest possible price ASAP
Key Details
Sold Price $527,785
Property Type Single Family Home
Sub Type Single Family Residence
Listing Status Sold
Purchase Type For Sale
Square Footage 2,316 sqft
Price per Sqft $227
Subdivision Jackson Crossing Ph 4
MLS Listing ID 3047140
Sold Date 11/17/25
Bedrooms 4
Full Baths 3
Half Baths 1
HOA Fees $104/ann
HOA Y/N Yes
Year Built 2021
Annual Tax Amount $1,408
Lot Size 8,276 Sqft
Acres 0.19
Lot Dimensions 63x128x63x128
Property Sub-Type Single Family Residence
Property Description
Immaculate 4 bed, 3.5 bath home in the desirable Jacksons Crossing subdivision—complete with clubhouse, pool, and ground maintenance for easy living. Featuring 2,316 sq ft, this home offers an open layout with vaulted ceilings, recessed lighting, and a cozy gas fireplace. The kitchen is a showstopper with granite countertops, a large island, pantry, stainless steel appliances, and soft-close cabinets. The main-level primary suite includes a walk-in shower, double sinks, and a spacious walk-in closet. Upstairs, you'll find 2 guest bedrooms and an additional 200 sq ft bonus room. Comfort is maximized with dual A/C systems for upstairs and downstairs. Outdoor living shines with a newly stained 12'x16' deck and custom-shaded pergola—perfect for entertaining. A 22'x22' garage provides ample storage. Thoughtfully designed and beautifully maintained, this home blends style, function, and community amenities in a sought-after location. Buyer to verify all information before making an informed offer.
Location
State TN
County Loudon County
Interior
Interior Features Walk-In Closet(s), Pantry, Ceiling Fan(s)
Heating Central, Electric, Natural Gas
Cooling Central Air, Ceiling Fan(s)
Flooring Carpet, Wood, Tile
Fireplaces Number 1
Fireplace Y
Appliance Dishwasher, Disposal, Microwave, Range, Refrigerator, Oven
Exterior
Garage Spaces 2.0
Utilities Available Electricity Available, Natural Gas Available, Water Available
Amenities Available Pool
View Y/N false
Private Pool false
Building
Lot Description Cul-De-Sac
Story 2
Sewer Public Sewer
Water Public
Structure Type Stone,Vinyl Siding,Other,Brick
New Construction false
Schools
Elementary Schools Eaton Elementary
Middle Schools North Middle School
High Schools Loudon High School
Others
HOA Fee Include Maintenance Grounds
Senior Community false
Special Listing Condition Standard
Read Less

© 2025 Listings courtesy of RealTrac as distributed by MLS GRID. All Rights Reserved.
GET MORE INFORMATION




