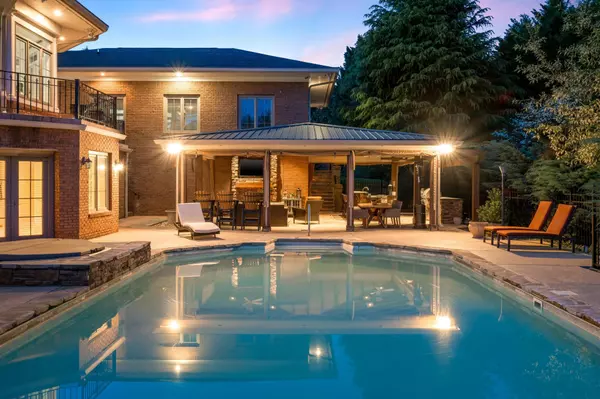Bought with Bryce Ledford
For more information regarding the value of a property, please contact us for a free consultation.
5636 Mountain Breeze Drive Chattanooga, TN 37421
Want to know what your home might be worth? Contact us for a FREE valuation!

Our team is ready to help you sell your home for the highest possible price ASAP
Key Details
Sold Price $1,250,000
Property Type Single Family Home
Listing Status Sold
Purchase Type For Sale
Square Footage 7,649 sqft
Price per Sqft $163
MLS Listing ID 3036124
Sold Date 10/30/25
Bedrooms 4
Full Baths 6
Half Baths 2
HOA Y/N Yes
Year Built 2003
Annual Tax Amount $5,018
Lot Size 1.220 Acres
Acres 1.22
Lot Dimensions 296.71X165
Property Description
On a lush, leafy corner of Mountain Shadows quietly lies a truly exceptional lifestyle retreat defined by master craftsmanship, ideal proportions and an effortless blend of refined luxury and relaxed comfort. Custom drawn and built, sitting on over an acre of mature, professionally curated landscaping, this estate property offers an escape from busy lifestyles. Unlike many homes of its size, this residence was not designed simply for scale but remarkably well for the balance of everyday living. Each room was intentionally conceived to feel spacious and special, yet inviting and allowing for intimate moments to unfold organically across the home's generous footprint of almost 4200 square feet on the main level alone. From the moment you arrive, a sense of grace and timeless architecture takes hold. Greeted by a two-story foyer introducing the home with an understated grandeur, framed by dual sweeping staircases and anchored by the formal dining room designed for elegant gatherings and the living room promising rich but comfortable gathering space with one of five fireplaces. Both rooms offer floor to ceiling windows. Adjacent to the dining area, a full butler's pantry provides a seamless flow into the heart of the home, its kitchen and family room. The kitchen is a true culinary haven. With a 60-inch Dacor pro-series gas range, a suite of high-end appliances including a warming drawer, Asko dishwasher and furniture-grade cabinetry with every detail thoughtfully functional and beautiful. An expansive central island and casual dining space invite both quaint family meals and much more elevated entertaining. The chef's kitchen, completely open to the adjoining family room with fireplace, is flooded with natural light reinforcing the warm, radiant core of the home. All rooms lead out to the oversized sunroom overlooking a breathtaking backyard oasis to the sparkling saltwater pool and covered outdoor living area with fireplace and kitchen that will win every
Location
State TN
County Hamilton County
Interior
Interior Features Bookcases, Built-in Features, Ceiling Fan(s), Central Vacuum, Entrance Foyer, High Ceilings, Open Floorplan, Walk-In Closet(s), Wet Bar, High Speed Internet
Heating Central, Natural Gas
Cooling Central Air, Electric
Flooring Carpet, Wood, Tile
Fireplaces Number 5
Fireplace Y
Appliance Refrigerator, Oven, Microwave, Ice Maker, Cooktop, Gas Range, Double Oven, Disposal, Dishwasher
Exterior
Exterior Feature Gas Grill
Garage Spaces 4.0
Pool In Ground
Utilities Available Electricity Available, Natural Gas Available, Water Available
Amenities Available Clubhouse, Park, Playground, Pool, Tennis Court(s)
View Y/N true
View Mountain(s)
Roof Type Asphalt
Private Pool true
Building
Lot Description Level, Wooded, Views, Corner Lot, Other
Story 3
Sewer Septic Tank
Water Public
Structure Type Other,Brick
New Construction false
Schools
Middle Schools East Hamilton Middle School
High Schools East Hamilton High School
Others
HOA Fee Include Maintenance Grounds
Senior Community false
Special Listing Condition Standard
Read Less

© 2025 Listings courtesy of RealTrac as distributed by MLS GRID. All Rights Reserved.
GET MORE INFORMATION




