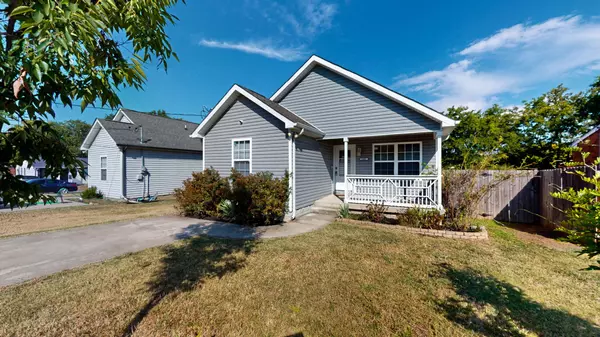For more information regarding the value of a property, please contact us for a free consultation.
1405 Florence Ave Madison, TN 37115
Want to know what your home might be worth? Contact us for a FREE valuation!

Our team is ready to help you sell your home for the highest possible price ASAP
Key Details
Sold Price $340,000
Property Type Single Family Home
Sub Type Single Family Residence
Listing Status Sold
Purchase Type For Sale
Square Footage 1,302 sqft
Price per Sqft $261
Subdivision Eastlawn
MLS Listing ID 2988499
Sold Date 10/28/25
Bedrooms 4
Full Baths 2
HOA Y/N No
Year Built 2019
Annual Tax Amount $1,697
Lot Size 7,840 Sqft
Acres 0.18
Lot Dimensions 50 X 170
Property Sub-Type Single Family Residence
Property Description
Welcome to this charming 4-bedroom, 2-bath home in the heart of Madison! Step inside to find an inviting kitchen featuring granite countertops, stainless steel appliances, and a pantry—perfect for everyday living and entertaining. The open layout flows seamlessly to the living room, creating a warm and welcoming space.
Outside, enjoy a private fenced-in backyard complete with a deck for cookouts and gatherings, plus a covered front porch where you can relax and unwind. The home comes move-in ready with the refrigerator, washer, and dryer included.
Located just minutes from shopping, dining, and everyday conveniences, this home combines comfort and convenience in one perfect package. ***This property is eligible for a $15,000 lender grant for buyers using a conventional loan. Contact listing agent Angela @ 615-925-9001 for details.***
Location
State TN
County Davidson County
Rooms
Main Level Bedrooms 4
Interior
Interior Features Ceiling Fan(s), Open Floorplan, Pantry, Smart Thermostat, Kitchen Island
Heating Central, Electric
Cooling Central Air, Electric
Flooring Carpet, Laminate
Fireplace N
Appliance Electric Oven, Electric Range, Dishwasher, Disposal, Dryer, Microwave, Refrigerator, Stainless Steel Appliance(s), Washer
Exterior
Utilities Available Electricity Available, Water Available
View Y/N false
Private Pool false
Building
Lot Description Level
Story 1
Sewer Public Sewer
Water Public
Structure Type Vinyl Siding
New Construction false
Schools
Elementary Schools Gateway Elementary
Middle Schools Goodlettsville Middle
High Schools Hunters Lane Comp High School
Others
Senior Community false
Special Listing Condition Standard
Read Less

© 2025 Listings courtesy of RealTrac as distributed by MLS GRID. All Rights Reserved.
GET MORE INFORMATION




