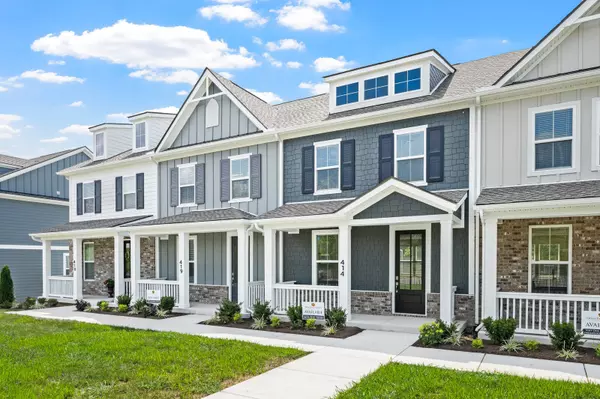For more information regarding the value of a property, please contact us for a free consultation.
414 Blair Rd Smyrna, TN 37167
Want to know what your home might be worth? Contact us for a FREE valuation!

Our team is ready to help you sell your home for the highest possible price ASAP
Key Details
Sold Price $359,990
Property Type Townhouse
Sub Type Townhouse
Listing Status Sold
Purchase Type For Sale
Square Footage 1,840 sqft
Price per Sqft $195
Subdivision Portico
MLS Listing ID 2940529
Sold Date 10/24/25
Bedrooms 3
Full Baths 2
Half Baths 1
HOA Fees $180/mo
HOA Y/N Yes
Year Built 2025
Annual Tax Amount $2,800
Property Sub-Type Townhouse
Property Description
Lot 8. Step into modern living with this brand new Walker floorplan in Portico. This 3-bed, 2.5-bath townhome boasts an array of designer touches — quartz countertops, soft-close 42" cabinetry, and a striking tile backsplash in the gourmet kitchen. Entertain with ease on the open main level that flows to a large back deck. Downstairs, the huge finished bonus (walk-out rec) room is perfect as an office, guest retreat, or movie room.
Enjoy the ease of a roomy one-car garage with extra storage, a fully tiled owner's shower, and upgraded hardware throughout. Just minutes from I-24, commuting is a breeze. Plus: washer/dryer & refrigerator included if you secure by Sept. 30. All this for $369,900 with an HOA that covers grounds, structure maintenance, and more.
Location
State TN
County Rutherford County
Interior
Interior Features Air Filter, Entrance Foyer, High Ceilings, Open Floorplan, Smart Thermostat, Walk-In Closet(s), High Speed Internet, Kitchen Island
Heating Natural Gas
Cooling Central Air
Flooring Carpet, Laminate, Tile
Fireplace N
Appliance Electric Oven, Dishwasher, Disposal, Microwave, Stainless Steel Appliance(s)
Exterior
Exterior Feature Balcony, Smart Lock(s)
Garage Spaces 1.0
Utilities Available Natural Gas Available, Water Available
View Y/N false
Private Pool false
Building
Story 3
Sewer Public Sewer
Water Public
Structure Type Fiber Cement,Brick
New Construction true
Schools
Elementary Schools Rock Springs Elementary
Middle Schools Rock Springs Middle School
High Schools Stewarts Creek High School
Others
HOA Fee Include Maintenance Structure,Maintenance Grounds,Insurance
Senior Community false
Special Listing Condition Standard
Read Less

© 2025 Listings courtesy of RealTrac as distributed by MLS GRID. All Rights Reserved.
GET MORE INFORMATION




