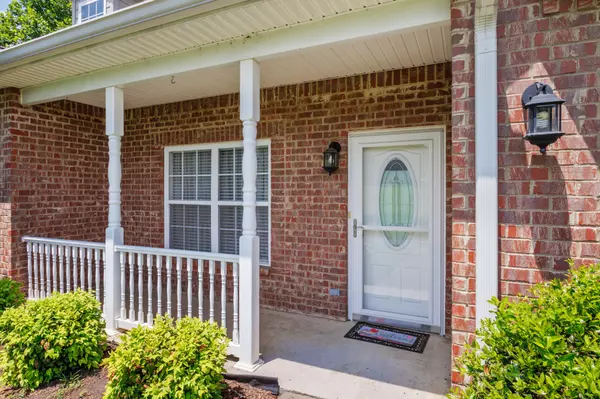Bought with Amanda L. Bell
For more information regarding the value of a property, please contact us for a free consultation.
123 Shore Dr White House, TN 37188
Want to know what your home might be worth? Contact us for a FREE valuation!

Our team is ready to help you sell your home for the highest possible price ASAP
Key Details
Sold Price $288,500
Property Type Condo
Sub Type Other Condo
Listing Status Sold
Purchase Type For Sale
Square Footage 1,341 sqft
Price per Sqft $215
Subdivision Brookside Village Ph 2
MLS Listing ID 2914593
Sold Date 10/15/25
Bedrooms 2
Full Baths 2
HOA Fees $200/mo
HOA Y/N Yes
Year Built 2008
Annual Tax Amount $1,909
Lot Size 3,049 Sqft
Acres 0.07
Lot Dimensions 42 X 64 IRR
Property Sub-Type Other Condo
Property Description
Smaller community condo in the heart of White House, but with the feeling of privacy and peacefulness. This condo has a 2 car attached garage, screened in porch area, covered front porch with 2 additional parking spaces. The massive primary suite is located just off the living area tastefully decorated with wainscoting 3/4 up the walls and includes a bay window for additional seating area. The ensuite has an oversized step in shower with seating and a large vanity. Walk in closet in the primary is just as large. The secondary bedroom is tucked away for privacy and has a conveniently located full bath. The kitchen and dining area are the hub of any home and this home boasts several cabinets, bar height peninsula with plenty of room for a large dining table, chairs and hutch. This home and location are ideal for convenience and charm. Motivated sellers so bring your best offer.
Location
State TN
County Robertson County
Rooms
Main Level Bedrooms 2
Interior
Interior Features Air Filter, Ceiling Fan(s), Extra Closets, Open Floorplan, Walk-In Closet(s)
Heating Central
Cooling Ceiling Fan(s), Central Air
Flooring Carpet, Wood, Tile
Fireplaces Number 1
Fireplace Y
Appliance Electric Range, Dishwasher, Disposal, Microwave, Refrigerator
Exterior
Garage Spaces 2.0
Utilities Available Water Available
Amenities Available Sidewalks, Trail(s)
View Y/N false
Roof Type Asphalt
Private Pool false
Building
Lot Description Level
Story 1
Sewer Public Sewer
Water Public
Structure Type Brick
New Construction false
Schools
Elementary Schools Robert F. Woodall Elementary
Middle Schools White House Heritage Elementary School
High Schools White House Heritage High School
Others
HOA Fee Include Maintenance Structure,Maintenance Grounds
Senior Community false
Special Listing Condition Standard
Read Less

© 2025 Listings courtesy of RealTrac as distributed by MLS GRID. All Rights Reserved.
GET MORE INFORMATION




