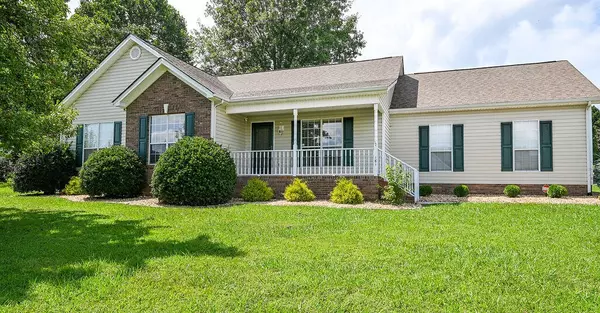For more information regarding the value of a property, please contact us for a free consultation.
161 Fernwood Drive Cleveland, TN 37323
Want to know what your home might be worth? Contact us for a FREE valuation!

Our team is ready to help you sell your home for the highest possible price ASAP
Key Details
Sold Price $349,000
Property Type Single Family Home
Sub Type Single Family Residence
Listing Status Sold
Purchase Type For Sale
Square Footage 1,438 sqft
Price per Sqft $242
Subdivision Fernwood
MLS Listing ID 3015825
Sold Date 10/14/25
Bedrooms 3
Full Baths 2
HOA Y/N No
Year Built 1998
Annual Tax Amount $960
Lot Size 0.390 Acres
Acres 0.39
Lot Dimensions 136x115x148x84
Property Sub-Type Single Family Residence
Property Description
Charming 3-Bed, 2-Bath one level home with High-End Finishes & Screened Porch
Step into comfort and style with this beautifully maintained 3-bedroom, 2-bath home that combines thoughtful design and modern convenience. The open-concept living area features gleaming hardwood floors and a cozy gas fireplace, creating the perfect space to relax or entertain.
The kitchen is a cook's dream with a custom pantry in hallway and a dedicated water distiller for the sink for pure, fresh drinking water,retail on the Pure Water mega classic distiller is over 4k new.Both bathrooms offer solid-surface counters, zero-entry showers, and upscale finishes throughout.
The spacious primary suite is a true retreat, boasting a custom walk-in closet and luxurious en-suite bath. Enjoy year-round comfort from the screened-in porch, ideal for morning coffee or evening relaxation.There are custom handrails in garage for easy access to home,along with two ring cameras one at front door and one over garage. This home is move-in ready and full of upgrades. Schedule your showing today!
Location
State TN
County Bradley County
Interior
Interior Features Ceiling Fan(s), Smart Camera(s)/Recording, Walk-In Closet(s), High Ceilings
Heating Central
Cooling Other, Central Air
Flooring Wood, Tile
Fireplaces Number 1
Fireplace Y
Appliance Electric Oven, Refrigerator, Microwave
Exterior
Garage Spaces 2.0
Utilities Available Water Available
View Y/N false
Roof Type Shingle
Private Pool false
Building
Story 1
Sewer Septic Tank
Water Public
Structure Type Vinyl Siding
New Construction false
Schools
Elementary Schools Park View Elementary School
Middle Schools Lake Forest Middle School
High Schools Bradley Central High School
Others
Senior Community false
Special Listing Condition Standard
Read Less

© 2025 Listings courtesy of RealTrac as distributed by MLS GRID. All Rights Reserved.
GET MORE INFORMATION




