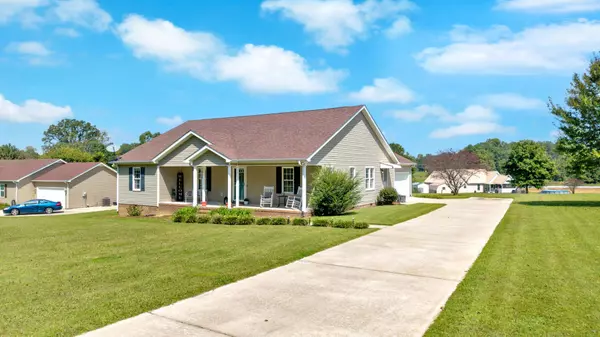For more information regarding the value of a property, please contact us for a free consultation.
147 Golf Shores Dr Winchester, TN 37398
Want to know what your home might be worth? Contact us for a FREE valuation!

Our team is ready to help you sell your home for the highest possible price ASAP
Key Details
Sold Price $338,000
Property Type Single Family Home
Sub Type Single Family Residence
Listing Status Sold
Purchase Type For Sale
Square Footage 1,616 sqft
Price per Sqft $209
Subdivision Jireh Est
MLS Listing ID 2993319
Sold Date 10/13/25
Bedrooms 3
Full Baths 2
HOA Y/N No
Year Built 2008
Annual Tax Amount $1,243
Lot Size 1.200 Acres
Acres 1.2
Property Sub-Type Single Family Residence
Property Description
This beautifully maintained 3-bedroom, 2-bath home sits on a 1.2-acre level lot in one of Winchester's sought-after neighborhoods. The location offers the best of both worlds—quiet living with easy access to Tims Ford Lake, Jack Daniels Distillery, shopping, dining, hospitals, and all the conveniences of town.
Inside, the open floor plan is designed for both function and comfort. The living areas feature hardwood and tile flooring, crown molding, and granite countertops. The kitchen includes a bar seating area, pantry, and plenty of cabinet space, making it ideal for entertaining or everyday use. Just off the attached 2-car garage is a large laundry room with extra storage.
The primary suite is a true retreat with a tray ceiling, walk-in closet, and a spacious bath. Two additional bedrooms and a second full bath complete the interior layout.
Outdoor living is equally inviting with a covered front porch, a generous back porch, and a dedicated fire pit area perfect for gathering with family and friends. A concrete driveway adds convenience and curb appeal.
This home combines thoughtful design, quality finishes, and a fantastic location—ready for its next owner to enjoy.
Location
State TN
County Franklin County
Rooms
Main Level Bedrooms 3
Interior
Interior Features Kitchen Island
Heating Central
Cooling Central Air
Flooring Carpet, Wood, Tile
Fireplace N
Appliance Oven, Cooktop, Dishwasher, Refrigerator
Exterior
Garage Spaces 2.0
Utilities Available Water Available
View Y/N false
Roof Type Shingle,Wood
Private Pool false
Building
Story 1
Sewer Septic Tank
Water Public
Structure Type Vinyl Siding
New Construction false
Schools
Elementary Schools Broadview Elementary
Middle Schools South Middle School
High Schools Franklin Co High School
Others
Senior Community false
Special Listing Condition Standard
Read Less

© 2025 Listings courtesy of RealTrac as distributed by MLS GRID. All Rights Reserved.
GET MORE INFORMATION




