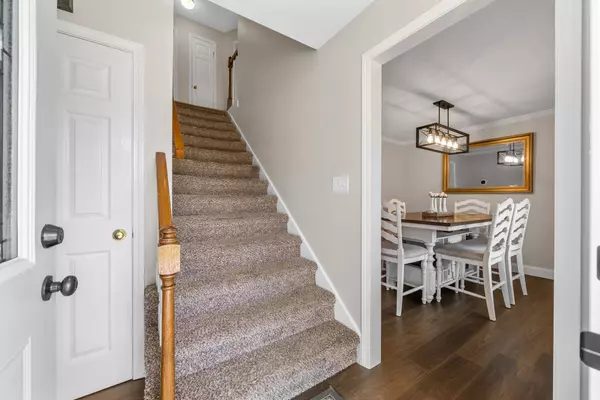For more information regarding the value of a property, please contact us for a free consultation.
3115 Westchester Dr Clarksville, TN 37043
Want to know what your home might be worth? Contact us for a FREE valuation!

Our team is ready to help you sell your home for the highest possible price ASAP
Key Details
Sold Price $360,000
Property Type Single Family Home
Sub Type Single Family Residence
Listing Status Sold
Purchase Type For Sale
Square Footage 1,783 sqft
Price per Sqft $201
Subdivision Countryside Estates
MLS Listing ID 2978736
Sold Date 10/08/25
Bedrooms 3
Full Baths 2
Half Baths 1
HOA Y/N No
Year Built 1990
Annual Tax Amount $2,514
Lot Size 0.460 Acres
Acres 0.46
Lot Dimensions 113
Property Sub-Type Single Family Residence
Property Description
Nestled in the desirable Sango area, this beautifully updated all-brick home is ready to impress! Sitting on just under a half-acre, it features a brand-new entry door, two insulated garage doors with openers, and a large concrete patio perfect for entertaining or extra parking. Inside, you'll love the cozy brick gas fireplace and the fully remodeled kitchen with new cabinets, granite countertops, tile backsplash, under-cabinet lighting, new sink, and appliances. Fresh waterproof vinyl plank flooring flows through the main spaces, while new carpet (with hardwood underneath) adds comfort to the living areas. The updates continue with a remodeled bathroom, new ceiling fans, and added garage outlets. A covered storage shed completes the backyard. Conveniently located near I-24 for easy commuting, this home blends style, updates, and location in one fantastic package. Schedule your showing today!
Location
State TN
County Montgomery County
Interior
Interior Features Ceiling Fan(s), Extra Closets, Walk-In Closet(s)
Heating Central
Cooling Central Air
Flooring Carpet, Wood, Vinyl
Fireplaces Number 1
Fireplace Y
Appliance Gas Oven, Gas Range, Dishwasher, Microwave, Refrigerator
Exterior
Garage Spaces 2.0
Utilities Available Water Available
View Y/N false
Roof Type Asphalt
Private Pool false
Building
Lot Description Level
Story 2
Sewer Public Sewer
Water Public
Structure Type Brick
New Construction false
Schools
Elementary Schools Sango Elementary
Middle Schools Rossview Middle
High Schools Rossview High
Others
Senior Community false
Special Listing Condition Standard
Read Less

© 2025 Listings courtesy of RealTrac as distributed by MLS GRID. All Rights Reserved.
GET MORE INFORMATION




