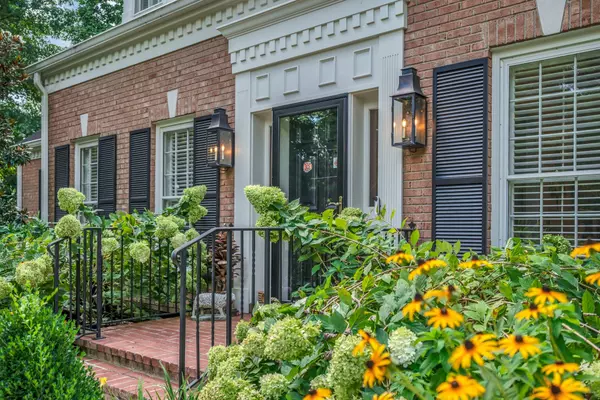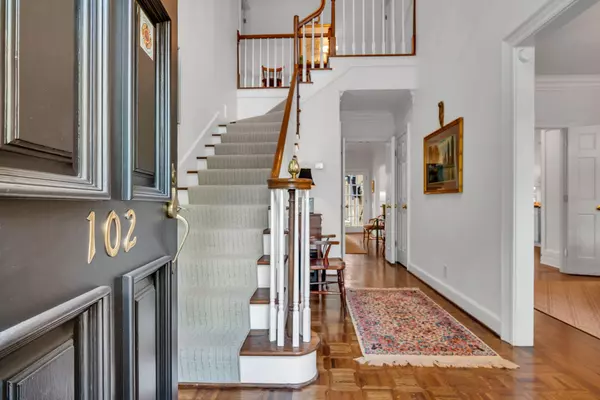For more information regarding the value of a property, please contact us for a free consultation.
102 Hanover Sq Nashville, TN 37215
Want to know what your home might be worth? Contact us for a FREE valuation!

Our team is ready to help you sell your home for the highest possible price ASAP
Key Details
Sold Price $1,150,000
Property Type Single Family Home
Sub Type Single Family Residence
Listing Status Sold
Purchase Type For Sale
Square Footage 2,497 sqft
Price per Sqft $460
Subdivision Hanover Square
MLS Listing ID 2988399
Sold Date 09/30/25
Bedrooms 3
Full Baths 2
Half Baths 1
HOA Fees $166/qua
HOA Y/N Yes
Year Built 1979
Annual Tax Amount $4,736
Lot Size 2,178 Sqft
Acres 0.05
Property Sub-Type Single Family Residence
Property Description
Lovely Green Hills home with downstairs primary and easy two steps in from 2 car garage with new professional floor covering. Full renovation to kitchen includes very high end appliances and beverage bar with beverage fridge and ice maker. Beautifully landscaped patio and side yard with irrigation for all grass and plantings, exterior lighting on timer, weather resistant outside TV and Green Egg both remain. Living room, dining room and large comfortable family room all give plenty of space to spread out. Upstairs large bedrooms with new carpet and fabulous walk in closet and large unfinished attic space. Additional storage over garage. This house faces Woodlawn with plenty of guest parking. Access to garage from Hanover Sq and easy exit for walking on South Wilson. Lovely quiet stable community with self managed HOA.
Location
State TN
County Davidson County
Rooms
Main Level Bedrooms 1
Interior
Interior Features Entrance Foyer, Extra Closets, High Ceilings, Pantry, Walk-In Closet(s)
Heating Central
Cooling Central Air
Flooring Carpet, Wood
Fireplaces Number 1
Fireplace Y
Appliance Built-In Electric Oven, Electric Oven
Exterior
Garage Spaces 2.0
Utilities Available Water Available
View Y/N false
Roof Type Asphalt
Private Pool false
Building
Lot Description Level
Story 2
Sewer Public Sewer
Water Public
Structure Type Brick
New Construction false
Schools
Elementary Schools Eakin Elementary
Middle Schools West End Middle School
High Schools Hillsboro Comp High School
Others
HOA Fee Include Maintenance Grounds
Senior Community false
Special Listing Condition Standard
Read Less

© 2025 Listings courtesy of RealTrac as distributed by MLS GRID. All Rights Reserved.
GET MORE INFORMATION




