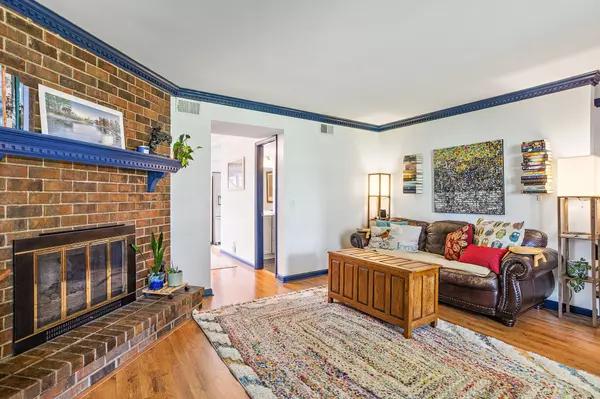For more information regarding the value of a property, please contact us for a free consultation.
3880 Priest Lake Dr #60 Nashville, TN 37217
Want to know what your home might be worth? Contact us for a FREE valuation!

Our team is ready to help you sell your home for the highest possible price ASAP
Key Details
Sold Price $200,000
Property Type Townhouse
Sub Type Townhouse
Listing Status Sold
Purchase Type For Sale
Square Footage 1,200 sqft
Price per Sqft $166
Subdivision Priest Lake Park Condominiums
MLS Listing ID 2943149
Sold Date 09/26/25
Bedrooms 2
Full Baths 1
Half Baths 1
HOA Fees $288/mo
HOA Y/N Yes
Year Built 1979
Annual Tax Amount $1,211
Lot Size 435 Sqft
Acres 0.01
Property Sub-Type Townhouse
Property Description
This turnkey 2-bedroom, 1.5-bath townhome is packed with updates and perfectly located just minutes from beautiful Percy Priest Lake. Freshly painted throughout with brand-new windows, this home feels bright, clean, and welcoming from the moment you walk in. Enjoy your morning coffee on the covered front porch or relax on the private back deck.
Inside, you'll find refinished kitchen cabinetry, new light fixtures, and a new bathroom vanity downstairs. The home also features a new electrical panel, ensuring peace of mind for years to come. All appliances including the washer and dryer are included, making your move even easier!
A rare find in this community, the property also includes a spacious 2-car garage—ideal for extra storage or parking. Whether you're looking for a first home, downsizing, or investing, this home checks all the boxes.
Location
State TN
County Davidson County
Interior
Interior Features Ceiling Fan(s), Redecorated
Heating Central
Cooling Central Air, Electric
Flooring Carpet, Laminate, Tile
Fireplaces Number 1
Fireplace Y
Appliance Electric Oven, Electric Range, Dishwasher, Disposal, Dryer, Microwave, Refrigerator, Stainless Steel Appliance(s), Washer
Exterior
Garage Spaces 2.0
Utilities Available Electricity Available, Water Available
Amenities Available Pool, Tennis Court(s)
View Y/N false
Private Pool false
Building
Story 2
Sewer Public Sewer
Water Public
Structure Type Brick,Wood Siding
New Construction false
Schools
Elementary Schools Smith Springs Elementary School
Middle Schools Apollo Middle
High Schools Antioch High School
Others
HOA Fee Include Maintenance Structure,Maintenance Grounds,Recreation Facilities
Senior Community false
Special Listing Condition Standard
Read Less

© 2025 Listings courtesy of RealTrac as distributed by MLS GRID. All Rights Reserved.
GET MORE INFORMATION




