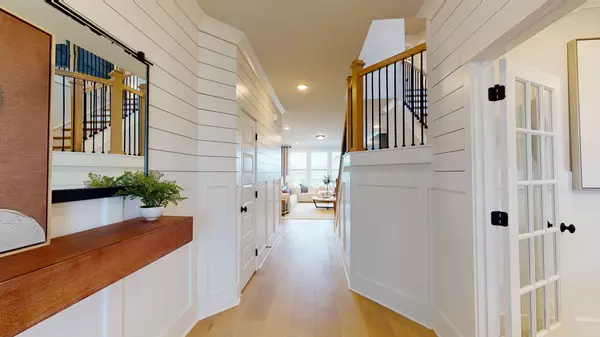Bought with Jessica Garza
For more information regarding the value of a property, please contact us for a free consultation.
546 Snap Dragon Ln Hendersonville, TN 37075
Want to know what your home might be worth? Contact us for a FREE valuation!

Our team is ready to help you sell your home for the highest possible price ASAP
Key Details
Sold Price $814,400
Property Type Single Family Home
Sub Type Single Family Residence
Listing Status Sold
Purchase Type For Sale
Square Footage 2,878 sqft
Price per Sqft $282
Subdivision Durham Farms Ph3 Sec30
MLS Listing ID 2907904
Sold Date 09/26/25
Bedrooms 4
Full Baths 3
Half Baths 1
HOA Fees $106/mo
HOA Y/N Yes
Year Built 2021
Annual Tax Amount $3,300
Lot Size 0.360 Acres
Acres 0.36
Property Sub-Type Single Family Residence
Property Description
Former STUNNING model home is now available! The popular Furman plan features first floor Owner's Suite with upgraded Owner's bath and large Gathering Room. As a former model the design features are truly beautiful and include Engineered Hardwood throughout the first floor, large Home Office with designer trim work, upgraded carpet in bedrooms and Owner's Suite. Home features a spacious Wrap Around porch on huge corner lot and a Covered Lanai overlooking the lush green backyard. Also included are the washer/dryer and refrigerator. Seller offering 2% towards closing costs with our preferred lender, Pulte Mortgage. Call today to schedule an appointment 615-723-1321
Location
State TN
County Sumner County
Rooms
Main Level Bedrooms 1
Interior
Interior Features Open Floorplan, Pantry, Smart Thermostat, Walk-In Closet(s)
Heating Central
Cooling Central Air
Flooring Carpet, Wood, Tile
Fireplaces Number 1
Fireplace Y
Appliance Built-In Electric Oven, Built-In Gas Range, Dishwasher, Disposal, Dryer, Microwave, Refrigerator, Stainless Steel Appliance(s), Washer
Exterior
Garage Spaces 2.0
Utilities Available Water Available
Amenities Available Clubhouse, Fitness Center, Playground, Pool, Sidewalks, Underground Utilities
View Y/N false
Private Pool false
Building
Lot Description Corner Lot
Story 2
Sewer Public Sewer
Water Public
Structure Type Hardboard Siding,Brick
New Construction false
Schools
Elementary Schools Dr. William Burrus Elementary At Drakes Creek
Middle Schools Knox Doss Middle School At Drakes Creek
High Schools Beech Sr High School
Others
HOA Fee Include Recreation Facilities
Senior Community false
Special Listing Condition Standard
Read Less

© 2025 Listings courtesy of RealTrac as distributed by MLS GRID. All Rights Reserved.
GET MORE INFORMATION




