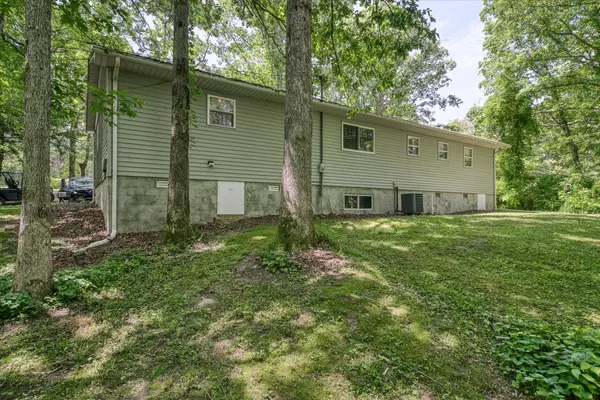For more information regarding the value of a property, please contact us for a free consultation.
3115 Coon Hunter Lodge Rd Jamestown, TN 38556
Want to know what your home might be worth? Contact us for a FREE valuation!

Our team is ready to help you sell your home for the highest possible price ASAP
Key Details
Sold Price $271,000
Property Type Single Family Home
Sub Type Single Family Residence
Listing Status Sold
Purchase Type For Sale
Square Footage 2,388 sqft
Price per Sqft $113
Subdivision Na
MLS Listing ID 2815771
Sold Date 09/24/25
Bedrooms 3
Full Baths 1
Half Baths 1
HOA Y/N No
Year Built 1974
Annual Tax Amount $551
Lot Size 4.000 Acres
Acres 4.0
Lot Dimensions 4 acres
Property Sub-Type Single Family Residence
Property Description
This Beautiful 3-bedroom, 1.5 bath home features a basement and an attached garage nestled on 4 wooded acres. This home is private and secluded yet close to everything. This home has a welcoming atmosphere, a large eat-in kitchen with appliances, and a dining room area. The laundry room and pantry are large and located off the kitchen—a well-maintained home. The crawl space is encapsulated with a humidifier. The basement and garage are great for extra storage or for guests to enjoy. The property has a storage building, a small barn, and room for your animals. This property is minutes from East Fork Stables and close to Big South Fork National Park. This is more than a house- it's a lifestyle upgrade you deserve. Call today!
Location
State TN
County Fentress County
Rooms
Main Level Bedrooms 3
Interior
Interior Features Air Filter, Ceiling Fan(s), Pantry, Walk-In Closet(s), High Speed Internet
Heating Central, Heat Pump
Cooling Central Air
Flooring Wood, Laminate
Fireplace N
Appliance Dishwasher, Refrigerator, Oven
Exterior
Garage Spaces 1.0
Utilities Available Water Available
View Y/N false
Private Pool false
Building
Lot Description Private, Wooded
Story 1
Sewer Septic Tank
Water Public
Structure Type Frame,Brick,Vinyl Siding
New Construction false
Schools
Elementary Schools Allardt Elementary
Middle Schools Allardt Elementary
High Schools Clarkrange High School
Others
Senior Community false
Special Listing Condition Standard
Read Less

© 2025 Listings courtesy of RealTrac as distributed by MLS GRID. All Rights Reserved.
GET MORE INFORMATION




