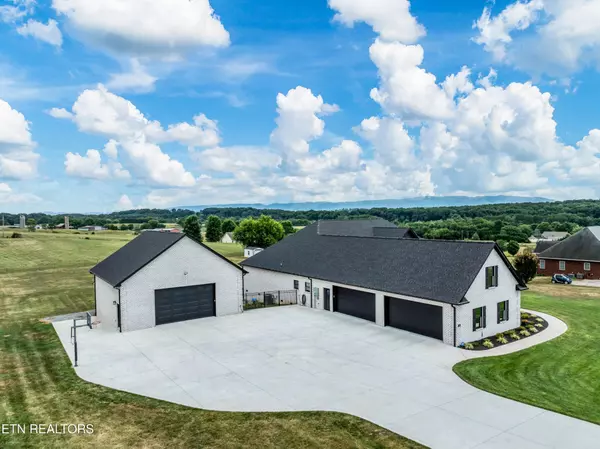For more information regarding the value of a property, please contact us for a free consultation.
766 Longview Drive Greenback, TN 37742
Want to know what your home might be worth? Contact us for a FREE valuation!

Our team is ready to help you sell your home for the highest possible price ASAP
Key Details
Sold Price $1,324,900
Property Type Single Family Home
Sub Type Single Family Residence
Listing Status Sold
Purchase Type For Sale
Square Footage 3,900 sqft
Price per Sqft $339
Subdivision Longview Farm
MLS Listing ID 2999594
Sold Date 09/15/25
Bedrooms 3
Full Baths 2
Half Baths 3
Year Built 2023
Annual Tax Amount $4,412
Lot Size 2.010 Acres
Acres 2.01
Property Sub-Type Single Family Residence
Property Description
THE PERSONAL RESIDENCE OF ONE OF BLOUNT COUNTY'S PREMIER BUILDERS - NO DETAIL OVERLOOKED! This custom-built, all-brick rancher is less than 2 years old and offers breathtaking mountain views, no HOA, and is packed with high end finishes! With 3900 sq ft all on one level and on 2.01 acres in the heart of Greenback, this home includes garage space for 7 vehicles, a private pool, and every amenity thoughtfully planned!
Inside, you'll find luxury vinyl plank flooring (no carpet!), craftsman trim, and a thoughtfully designed split-bedroom layout. The great room features a double trey ceiling with crown molding, stone gas fireplace with custom wood mantel, and a ceiling fan for comfort.
The gourmet eat-in kitchen is a chef's dream: quartz countertops, subway tile backsplash, soft-close white shaker cabinetry, double wall ovens, built-in microwave drawer, drop-in glass cooktop, custom range hood, and a spacious pantry. A formal dining room with chandelier and crown molding adds elegance for entertaining.
The oversized owner's suite is a true retreat, featuring luxury vinyl flooring, double trey ceiling, crown molding, and 2 walk-in closets. The en suite bath is a showstopper with a freestanding soaking tub under a chandelier, huge custom tile shower with glass door, double vanities, private water closet, and elegant finishes.
Additional bedrooms include one with a large walk-in closet and ceiling fan, and another with a private en suite bath. A gorgeous hall bath includes an oversized tiled shower with glass door, oversized vanity, and oil-rubbed bronze fixtures.
The large laundry room offers abundant storage, a utility sink, and sink. Step outside to the covered back deck overlooking the pool, complete with its own bathroom—perfect for entertaining. The oversized 3-car main level garage with side entry provides extra depth and storage, while the detached garage is perfect for storing your toys, cars, or a workshop.
Location
State TN
County Blount County
Interior
Interior Features Central Vacuum, Walk-In Closet(s), Pantry, Ceiling Fan(s)
Heating Central, Electric, Propane
Cooling Central Air, Ceiling Fan(s)
Flooring Vinyl
Fireplaces Number 1
Fireplace Y
Appliance Dishwasher, Disposal, Microwave, Range, Oven
Exterior
Garage Spaces 7.0
Pool In Ground
Utilities Available Electricity Available, Water Available
View Y/N true
View Mountain(s)
Private Pool true
Building
Lot Description Level
Story 1
Sewer Septic Tank
Water Public
Structure Type Stone,Other,Brick
New Construction false
Schools
Elementary Schools Lanier Elementary
Middle Schools Carpenters Middle School
High Schools William Blount High School
Others
Senior Community false
Special Listing Condition Standard
Read Less

© 2025 Listings courtesy of RealTrac as distributed by MLS GRID. All Rights Reserved.
GET MORE INFORMATION




