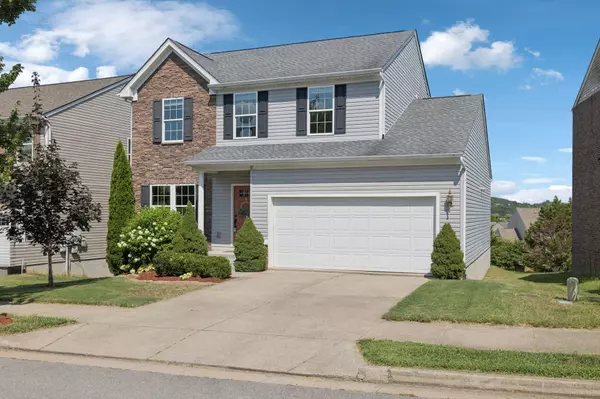For more information regarding the value of a property, please contact us for a free consultation.
541 Wolfeboro Ln Nashville, TN 37221
Want to know what your home might be worth? Contact us for a FREE valuation!

Our team is ready to help you sell your home for the highest possible price ASAP
Key Details
Sold Price $559,900
Property Type Single Family Home
Sub Type Single Family Residence
Listing Status Sold
Purchase Type For Sale
Square Footage 2,848 sqft
Price per Sqft $196
Subdivision Avondale Park
MLS Listing ID 2979084
Sold Date 09/19/25
Bedrooms 3
Full Baths 2
Half Baths 1
HOA Fees $60/mo
HOA Y/N Yes
Year Built 2012
Annual Tax Amount $2,898
Lot Size 7,405 Sqft
Acres 0.17
Lot Dimensions 58 X 150
Property Sub-Type Single Family Residence
Property Description
Welcome to 541 Wolfeboro Ln, a stunning and inviting home perched atop one of the best streets in Bellevue's desirable Avondale Park! From the moment you step inside, you'll be captivated by the spectacular views from the living room and back deck—the perfect setting to enjoy morning coffee, evening sunsets, or gatherings with friends. This home offers a bright and open layout with spacious living areas, but the true showstopper is the massive finished walkout basement/flex space. Whether you're dreaming of a 4th bedroom, home theater, gym, playroom, or additional entertaining area, this versatile space gives you endless possibilities to make it your own. Additional features include a truly spectacular renovated primary bathroom, a bonus loft area upstairs and a huge unfinished basement storage room that can also serve as a great storm shelter. Location, comfort, and unforgettable sunsets make this Bellevue gem truly one of a kind!
Location
State TN
County Davidson County
Interior
Interior Features Ceiling Fan(s), Open Floorplan, Pantry, Redecorated, Walk-In Closet(s)
Heating Central, Electric
Cooling Central Air, Electric
Flooring Carpet, Wood, Tile
Fireplaces Number 1
Fireplace Y
Appliance Electric Oven, Electric Range, Refrigerator
Exterior
Garage Spaces 2.0
Utilities Available Electricity Available, Water Available
Amenities Available Playground, Pool, Sidewalks, Underground Utilities
View Y/N false
Private Pool false
Building
Story 2
Sewer Public Sewer
Water Public
Structure Type Brick,Vinyl Siding
New Construction false
Schools
Elementary Schools Harpeth Valley Elementary
Middle Schools Bellevue Middle
High Schools James Lawson High School
Others
HOA Fee Include Maintenance Grounds,Recreation Facilities
Senior Community false
Special Listing Condition Standard
Read Less

© 2025 Listings courtesy of RealTrac as distributed by MLS GRID. All Rights Reserved.
GET MORE INFORMATION




