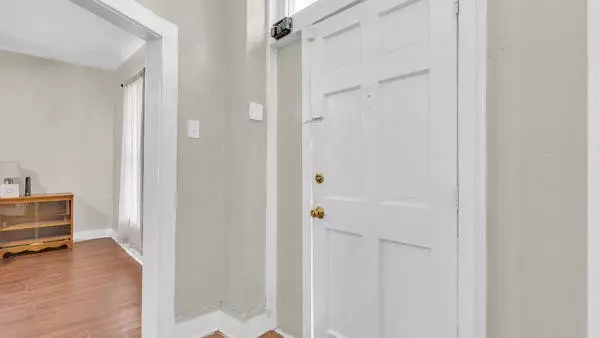For more information regarding the value of a property, please contact us for a free consultation.
2511 Stuart Street Chattanooga, TN 37406
Want to know what your home might be worth? Contact us for a FREE valuation!

Our team is ready to help you sell your home for the highest possible price ASAP
Key Details
Sold Price $140,000
Property Type Single Family Home
Sub Type Single Family Residence
Listing Status Sold
Purchase Type For Sale
Square Footage 1,242 sqft
Price per Sqft $112
Subdivision Sherman Hgts
MLS Listing ID 2994949
Sold Date 09/12/25
Bedrooms 3
Full Baths 1
HOA Y/N No
Year Built 1945
Annual Tax Amount $581
Lot Size 6,969 Sqft
Acres 0.16
Lot Dimensions 50X145
Property Sub-Type Single Family Residence
Property Description
Discover classic charm and convenient living in this 1940s bungalow nestled in the heart of Sherman Heights. Offering 3 bedrooms, 1 bathroom, and 1,242 square feet of well-designed space, this home is perfect for first-time buyers or investors seeking a great opportunity.
Highlights include a covered front porch, off-street parking, spacious bedrooms, a separate dining area, and a manageable lot with low upkeep. Located just minutes from downtown Chattanooga, this home combines timeless character with unbeatable convenience.
Don't miss your chance to own a piece of Chattanooga history—schedule your showing today!
Property updates since purchase include stove, refrigerator, bathroom vent, bathroom recently painted, HVAC serviced, some updates to electrical and chimney cap. The roof was replaced by the previous owner (2021 or 2022).
Location
State TN
County Hamilton County
Interior
Heating Central
Cooling Central Air
Fireplace N
Appliance Refrigerator, Oven, Dryer, Washer
Exterior
Utilities Available Water Available
View Y/N false
Roof Type Other
Private Pool false
Building
Lot Description Other
Story 1
Sewer Public Sewer
Water Public
Structure Type Other
New Construction false
Schools
Elementary Schools Hardy Elementary School
Middle Schools Dalewood Middle School
High Schools Hixson High School
Others
Senior Community false
Special Listing Condition Standard
Read Less

© 2025 Listings courtesy of RealTrac as distributed by MLS GRID. All Rights Reserved.
GET MORE INFORMATION




