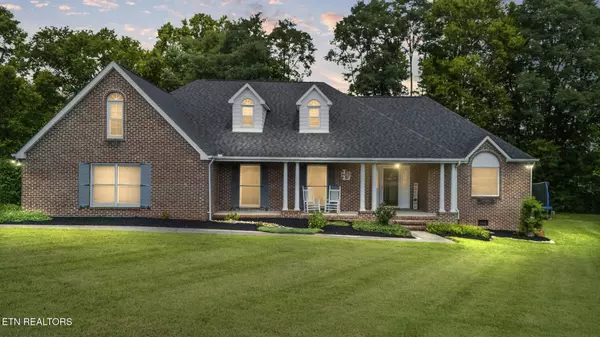For more information regarding the value of a property, please contact us for a free consultation.
5019 Princess Ann Court Knoxville, TN 37918
Want to know what your home might be worth? Contact us for a FREE valuation!

Our team is ready to help you sell your home for the highest possible price ASAP
Key Details
Sold Price $635,000
Property Type Single Family Home
Sub Type Single Family Residence
Listing Status Sold
Purchase Type For Sale
Square Footage 3,261 sqft
Price per Sqft $194
Subdivision Fountain Gate
MLS Listing ID 2992664
Sold Date 09/10/25
Bedrooms 4
Full Baths 3
HOA Fees $12/ann
HOA Y/N Yes
Year Built 1992
Annual Tax Amount $1,353
Lot Size 0.440 Acres
Acres 0.44
Lot Dimensions 61.77 X 195.27 X IRR
Property Sub-Type Single Family Residence
Property Description
This beautiful home is located in a quiet cul-de-sac in the highly-desired Fountain Gate neighborhood. It features a new roof, HVAC, water heater, and a new deck. Inside, you'll find hardwood floors throughout the main level and LVP on the second floor. The kitchen has granite counters, tile backsplash, a large island, and opens to a bay window breakfast area and family room with a fireplace. The primary suite is on the main level with a partially updated bathroom, along with a second bedroom and full bath on the main floor. Upstairs bedrooms share a Jack and Jill bathroom with an additional flex room for an office or storage. A gorgeous outdoor living space that is flat and private - perfect for entertaining or relaxing. Conveniently located near Fountain City shopping and dining. You don't want to miss this great home!
Location
State TN
County Knox County
Interior
Interior Features Walk-In Closet(s), Pantry, Ceiling Fan(s), High Speed Internet
Heating Central, Electric, Natural Gas, Other
Cooling Central Air, Ceiling Fan(s)
Flooring Wood, Tile, Vinyl
Fireplaces Number 1
Fireplace Y
Appliance Dishwasher, Disposal, Dryer, Microwave, Oven, Washer
Exterior
Garage Spaces 2.0
Utilities Available Electricity Available, Natural Gas Available, Water Available, Cable Connected
View Y/N false
Private Pool false
Building
Lot Description Cul-De-Sac, Private, Level
Story 2
Sewer Public Sewer
Water Public
Structure Type Other,Brick
New Construction false
Schools
Elementary Schools Shannondale Elementary
Middle Schools Gresham Middle School
High Schools Central High School
Others
Senior Community false
Special Listing Condition Standard
Read Less

© 2025 Listings courtesy of RealTrac as distributed by MLS GRID. All Rights Reserved.
GET MORE INFORMATION




