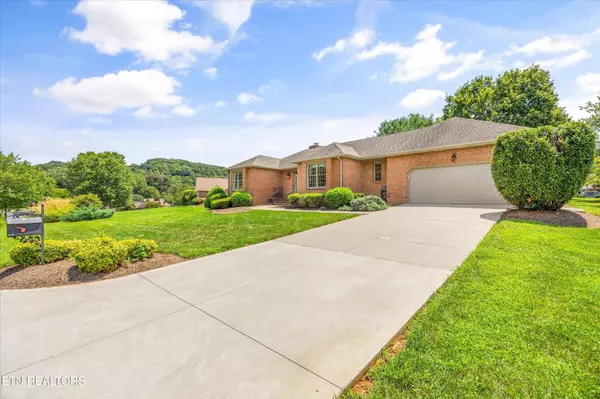For more information regarding the value of a property, please contact us for a free consultation.
3544 Greywolfe Drive Knoxville, TN 37921
Want to know what your home might be worth? Contact us for a FREE valuation!

Our team is ready to help you sell your home for the highest possible price ASAP
Key Details
Sold Price $481,000
Property Type Single Family Home
Sub Type Single Family Residence
Listing Status Sold
Purchase Type For Sale
Square Footage 2,299 sqft
Price per Sqft $209
Subdivision Hunters Crossing Unit 6
MLS Listing ID 2992488
Sold Date 09/10/25
Bedrooms 3
Full Baths 2
HOA Fees $130/mo
HOA Y/N Yes
Year Built 1992
Annual Tax Amount $1,056
Lot Size 0.440 Acres
Acres 0.44
Lot Dimensions 103.47 X 214.52 X IRR
Property Sub-Type Single Family Residence
Property Description
MULTIPLE OFFERS RECEIVED. PLEASE ALLOW A RESPONSE DEADLINE ON OFFERS OF MONDAY 12:30 PM.
This one-owner, all-brick ranch is tucked away in the peaceful and well-kept community of Hunter's Crossing. Surrounded by mature trees and beautifully maintained landscaping, this home offers true one-level living in a quiet, scenic setting you'll love coming home to.
Throughout the home, you'll appreciate the 9-foot ceilings and spacious rooms. The family room features a brick fireplace flanked by built-in bookshelves and cabinetry, and opens directly to a light-filled sunroom, creating a warm, inviting space that's ideal for both relaxing and entertaining.
The primary suite is generously sized with a large walk-in closet and an updated walk-in shower featuring polished chrome fixtures and a Granitex surround by Rocky Tops Marble & Granite, designed with both elegance and ease in mind.
The galley kitchen offers abundant cabinetry with pull-out shelving, generous counter space, a double stainless sink, and a stainless Bosch dishwasher. The spacious laundry room includes cabinets, shelving, and a utility sink for added convenience.
Extra-wide doorways make for easy accessibility throughout the home, and the oversized two-car garage and encapsulated crawlspace provide excellent storage.
The backyard is truly special—level, private, and framed by nature. Whether you're enjoying your morning coffee or hosting friends, the large TREX composite deck provides the perfect spot to relax and take it all in. Best of all, the low-cost HOA covers mowing, mulching, and shrub trimming, so you can enjoy the beauty without the burden.
You'll have peace of mind knowing the water heater was replaced in 2021, the HVAC is serviced annually, the whole home is served by a water softening system, and a termite prevention system is in place and up to date.
Location
State TN
County Knox County
Rooms
Main Level Bedrooms 3
Interior
Interior Features Walk-In Closet(s), Pantry, Ceiling Fan(s)
Heating Central, Electric, Natural Gas, Other
Cooling Central Air, Ceiling Fan(s)
Flooring Carpet, Wood, Parquet, Vinyl
Fireplaces Number 1
Fireplace Y
Appliance Dishwasher, Disposal, Microwave, Range
Exterior
Garage Spaces 2.0
Utilities Available Electricity Available, Natural Gas Available, Water Available
View Y/N false
Private Pool false
Building
Lot Description Private, Level
Story 1
Sewer Public Sewer
Water Public
Structure Type Other,Brick
New Construction false
Schools
Elementary Schools Powell Elementary
Middle Schools Powell Middle School
High Schools Karns High School
Others
HOA Fee Include Maintenance Grounds
Senior Community false
Special Listing Condition Standard
Read Less

© 2025 Listings courtesy of RealTrac as distributed by MLS GRID. All Rights Reserved.
GET MORE INFORMATION




