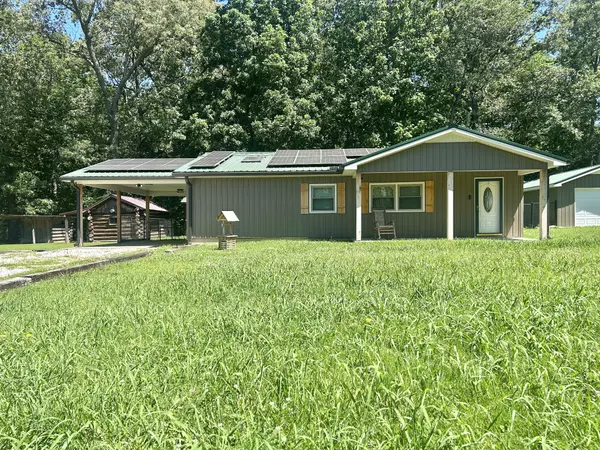For more information regarding the value of a property, please contact us for a free consultation.
403 Bryan Blvd Manchester, TN 37355
Want to know what your home might be worth? Contact us for a FREE valuation!

Our team is ready to help you sell your home for the highest possible price ASAP
Key Details
Sold Price $245,000
Property Type Single Family Home
Sub Type Single Family Residence
Listing Status Sold
Purchase Type For Sale
Square Footage 1,600 sqft
Price per Sqft $153
Subdivision Haley Bryan
MLS Listing ID 2795739
Sold Date 09/08/25
Bedrooms 2
Full Baths 1
HOA Y/N No
Year Built 1982
Annual Tax Amount $722
Lot Size 0.540 Acres
Acres 0.54
Lot Dimensions 192X122
Property Sub-Type Single Family Residence
Property Description
Motivated Seller!! This 1600sqft home is the perfect home for a 1st time home buyer or someone later in life looking for their retirement home because this house is built on a slab and has no stairs!! You do not have to worry about water in the crawlspace or mold under the home!! This home was completely renovated inside and out in 2024 adding new siding to the home and the detached garage, new double pained windows in the living room, renovated kitchen and bathroom with Quartzite countertops!! The kitchen also received new custom cabinets with a built in pantry, hide away trash compartment, and deep farmhouse sink with a touch sensitive faucet!! The two bedrooms in this home are HUGE and the larger bedroom has a beautiful stone wood burning fireplace for back up or extra heat. This house also conveys with an extra lot that already has a water tap!! The extra lot at one time had a septic system but the permit could not be located. The detached garage, fence, and two mini barn storage sheds all convey with the property!!
This property backs up to the woods for added privacy!! HVAC is only 4yrs old, roof is approximately 6yrs old, Brand new 6" bronze gutters are being installed this week, fencing is 3yrs old.
Location
State TN
County Coffee County
Rooms
Main Level Bedrooms 2
Interior
Heating Central
Cooling Central Air
Flooring Carpet, Other, Tile
Fireplaces Number 1
Fireplace Y
Appliance Electric Oven, Electric Range, Dishwasher
Exterior
Garage Spaces 1.0
Utilities Available Water Available
View Y/N false
Private Pool false
Building
Story 1
Sewer Septic Tank
Water Public
Structure Type Wood Siding
New Construction false
Schools
Elementary Schools Hickerson Elementary
Middle Schools Coffee County Middle School
High Schools Coffee County Central High School
Others
Senior Community false
Special Listing Condition Standard
Read Less

© 2025 Listings courtesy of RealTrac as distributed by MLS GRID. All Rights Reserved.
GET MORE INFORMATION




