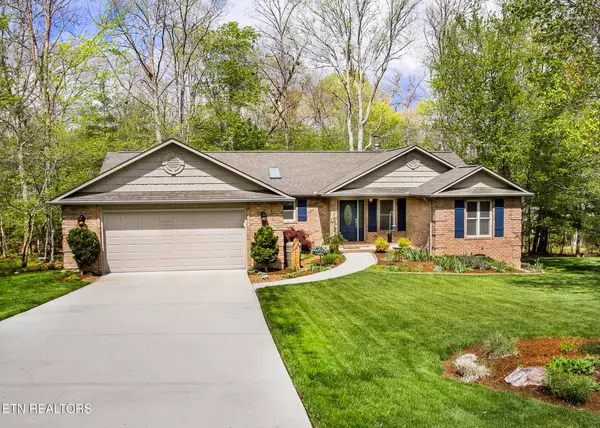For more information regarding the value of a property, please contact us for a free consultation.
40 Brooks Lane Crossville, TN 38558
Want to know what your home might be worth? Contact us for a FREE valuation!

Our team is ready to help you sell your home for the highest possible price ASAP
Key Details
Sold Price $399,000
Property Type Single Family Home
Sub Type Single Family Residence
Listing Status Sold
Purchase Type For Sale
Square Footage 1,846 sqft
Price per Sqft $216
Subdivision Forest Hills
MLS Listing ID 2989704
Sold Date 09/04/25
Bedrooms 3
Full Baths 2
HOA Fees $123/mo
HOA Y/N Yes
Year Built 2013
Annual Tax Amount $894
Lot Size 0.350 Acres
Acres 0.35
Lot Dimensions 71.32 X 171.58 IRR
Property Sub-Type Single Family Residence
Property Description
EXCEPTIONAL VALUE - WELL MAINTAINED HOME on a QUIET CUL-DE-SAC WITH A NEW ROOF!
This Beautiful, 1,846 SqFt.,open concept, split bedroom floor plan has many of the features most folks are looking for.
3 bedrooms, 2 baths,-11' cathedral ceiling in the living room dining room areas. Propane gas stone fireplace. Spacious primary bedroom with updated en-suite bathroom, a 10'3''x4'3'' walk-in closet, trey ceiling, roomy 2nd. closet, & access to the back deck. The 15'3''x11'8'' sun-room looks out to the peaceful private back yard that backs up to common property that cannot be built on. The kitchen features quartz countertops, gas range, plenty of cabinet & pantry storage space, as well as a convenient breakfast bar that is open to the living room area. The 2 nicely sized guest rooms sit on either side of the full guest bath on the opposite side of the home. The 19'6''x 11'7'' back deck can be accessed from the sun-room, the dining room or the primary bedroom. The recently upgraded deck features a power awning for afternoon shade, propane gas line for outdoor grilling, ez-view railing that allows you to enjoy the tranquil views of the back yard & the beautiful stone patio fire-pit entertaining area. Extra indoor storage is located under the sun-room & easily accessed through the double door entrance to the encapsulated & humidity controlled crawlspace. The 23' wide x 23'3'' deep garage is just one step down from the laundry room & offers a fully plumbed utility sink & even more storage & attic access via the pull down stairs. This 12 year old, updated home with New roof has great curb appeal, professional landscaping & offers the retreat like setting most folks are seeking. The .35 acre empty lot next-door is also available to purchase if you want some extra privacy. This well maintained, One Owner home is the perfect place to enjoy all the amenities that the Fairfield Glade Resort community has to offer!
Location
State TN
County Cumberland County
Rooms
Main Level Bedrooms 3
Interior
Interior Features Walk-In Closet(s), Pantry, Ceiling Fan(s)
Heating Electric, Heat Pump, Other, Propane
Cooling Central Air, Ceiling Fan(s)
Flooring Carpet, Tile, Vinyl
Fireplaces Number 1
Fireplace Y
Appliance Dishwasher, Disposal, Dryer, Microwave, Range, Refrigerator, Oven, Washer
Exterior
Garage Spaces 2.0
Utilities Available Electricity Available, Water Available
Amenities Available Pool, Golf Course
View Y/N false
Private Pool false
Building
Lot Description Cul-De-Sac
Story 1
Sewer Public Sewer
Water Public
Structure Type Frame,Vinyl Siding,Other,Brick
New Construction false
Others
HOA Fee Include Trash,Sewer
Senior Community false
Special Listing Condition Standard
Read Less

© 2025 Listings courtesy of RealTrac as distributed by MLS GRID. All Rights Reserved.



