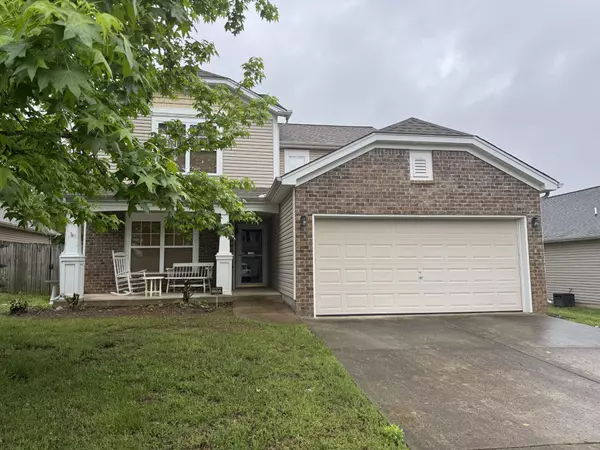For more information regarding the value of a property, please contact us for a free consultation.
1019 Lexington Farms Dr Spring Hill, TN 37174
Want to know what your home might be worth? Contact us for a FREE valuation!

Our team is ready to help you sell your home for the highest possible price ASAP
Key Details
Sold Price $375,000
Property Type Single Family Home
Sub Type Single Family Residence
Listing Status Sold
Purchase Type For Sale
Square Footage 2,540 sqft
Price per Sqft $147
Subdivision Lexington Farms Sec 2
MLS Listing ID 2820299
Sold Date 09/03/25
Bedrooms 4
Full Baths 3
HOA Fees $36/qua
HOA Y/N Yes
Year Built 2005
Annual Tax Amount $2,115
Lot Size 5,662 Sqft
Acres 0.13
Lot Dimensions 55 X 105
Property Sub-Type Single Family Residence
Property Description
Motivated Seller. Quiet Neighborhood!
This spacious 4-bedroom, 3-bathroom home offers comfort and flexibility for any lifestyle. You'll find a large bedroom and full bath on the main level—perfect for guests or multi-generational living—plus a generous upstairs suite for added privacy. The upper level also includes a convenient laundry room, a versatile bonus room, and plenty of storage.
Enjoy the charm of a covered front porch, a fully fenced backyard with a patio for outdoor entertaining, and a 2-car garage. Located in the highly sought-after Williamson County School District, this home is nestled in a sidewalk-lined neighborhood with underground utilities and a great sense of community.
Convenient to shopping, dining, and major commuter routes. Home is being sold as-is.
Location
State TN
County Williamson County
Rooms
Main Level Bedrooms 1
Interior
Interior Features Ceiling Fan(s), Walk-In Closet(s)
Heating Central
Cooling Central Air
Flooring Carpet, Laminate, Tile
Fireplaces Number 1
Fireplace Y
Appliance Electric Oven, Electric Range
Exterior
Garage Spaces 2.0
Utilities Available Water Available
View Y/N false
Roof Type Shingle
Private Pool false
Building
Lot Description Level
Story 2
Sewer Public Sewer
Water Public
Structure Type Brick,Vinyl Siding
New Construction false
Schools
Elementary Schools Longview Elementary School
Middle Schools Heritage Middle
High Schools Independence High School
Others
Senior Community false
Special Listing Condition Standard
Read Less

© 2025 Listings courtesy of RealTrac as distributed by MLS GRID. All Rights Reserved.
GET MORE INFORMATION




