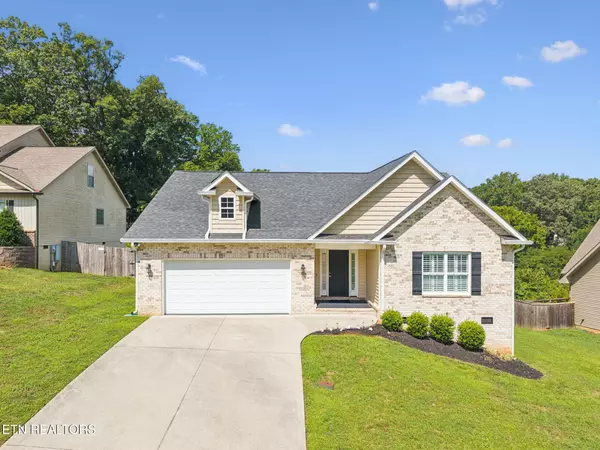For more information regarding the value of a property, please contact us for a free consultation.
809 Mackenzie Drive Maryville, TN 37804
Want to know what your home might be worth? Contact us for a FREE valuation!

Our team is ready to help you sell your home for the highest possible price ASAP
Key Details
Sold Price $404,000
Property Type Single Family Home
Sub Type Single Family Residence
Listing Status Sold
Purchase Type For Sale
Square Footage 1,630 sqft
Price per Sqft $247
Subdivision Mackenzie Place
MLS Listing ID 2987966
Sold Date 09/02/25
Bedrooms 3
Full Baths 2
Year Built 2017
Annual Tax Amount $1,373
Lot Size 0.320 Acres
Acres 0.32
Property Sub-Type Single Family Residence
Property Description
Welcome to this beautifully upgraded home built in 2017, nestled in a peaceful Maryville neighborhood with no HOA and no city taxes! From the moment you arrive, you'll notice the pride of ownership and attention to detail throughout. The seller selected numerous builder upgrades and has continued to enhance the home over time. Features include plantation shutters, crown molding, granite countertops, can lighting, and so much more.
Designed with comfort and convenience in mind, this home offers one-level living, making it ideal for a variety of lifestyles. Whether you're looking to downsize, invest in your first home, or simply enjoy life at a slower pace, this property delivers.
Located just minutes from the scenic Great Smoky Mountains National Park, this is your opportunity to live in one of East Tennessee's most desirable areas. Don't miss your chance to own a well-loved and thoughtfully upgraded home in beautiful Maryville, TN!
Location
State TN
County Blount County
Rooms
Main Level Bedrooms 3
Interior
Interior Features Walk-In Closet(s), Pantry
Heating Central, Electric
Cooling Central Air
Flooring Carpet, Wood, Vinyl
Fireplace Y
Appliance Dishwasher, Disposal, Microwave, Refrigerator, Oven
Exterior
Garage Spaces 2.0
Utilities Available Electricity Available, Water Available
View Y/N false
Private Pool false
Building
Lot Description Rolling Slope
Story 1
Sewer Public Sewer
Water Public
Structure Type Frame
New Construction false
Schools
Elementary Schools Eagleton Elementary
Middle Schools Heritage Middle School
High Schools Heritage High School
Others
Senior Community false
Special Listing Condition Standard
Read Less

© 2025 Listings courtesy of RealTrac as distributed by MLS GRID. All Rights Reserved.
GET MORE INFORMATION




