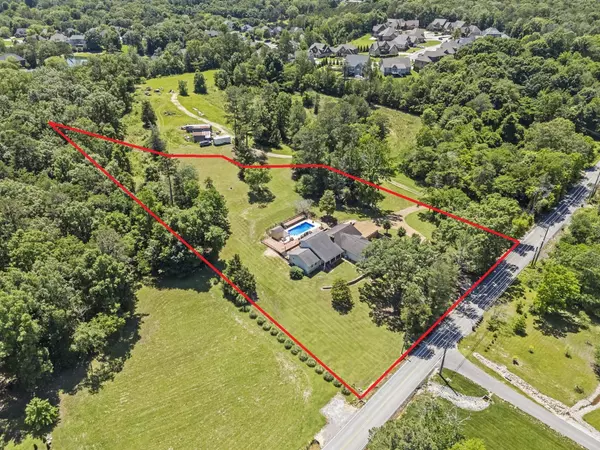For more information regarding the value of a property, please contact us for a free consultation.
8802 Pine Ridge Road Ooltewah, TN 37363
Want to know what your home might be worth? Contact us for a FREE valuation!

Our team is ready to help you sell your home for the highest possible price ASAP
Key Details
Sold Price $655,000
Property Type Single Family Home
Listing Status Sold
Purchase Type For Sale
Square Footage 3,996 sqft
Price per Sqft $163
MLS Listing ID 2982190
Sold Date 08/27/25
Bedrooms 5
Full Baths 4
Half Baths 1
HOA Y/N No
Year Built 1983
Annual Tax Amount $2,526
Lot Size 3.000 Acres
Acres 3.0
Lot Dimensions 312.20x652.45x232.57x114.51x37.45x123.20x276.33
Property Description
3 ACRES AND A TOTALLY PRIVATE INGROUND POOL!!! AN AMAZING PROPERTY IN OOLTEWAH with county taxes!! A HIDDEN JEWEL!! CAN FENCE FOR A HORSE OR COW. APPROVED FOR A SECOND 4 BEDROOM HOME (or two 2 bedroom homes, if desired). This beautiful large home is in a country setting yet minutes to everything. Perfect for one family or multi-family living with 3 zone h/a.
Set up wonderfully as an entertaining home where the rooms flow naturally out to the pool and patio areas, firepit, covered area with picnic table, and lots of FUN IN THE SUN! 5 bedrooms, 4.5 baths, Lots of cabinets in kitchen, large laundry with additional cabinets and work area. HUGE PRIVATE PRIMARY SUITE WITH MULTIPLE CLOSETS, WINDOW SEAT, WALK IN GLASS SHOWER PLUS SOAKING TUB, plumbed for heated floors. Second floor bedroom suite could be an additional primary with large deck entrance overlooking the pool. The kids will feel like they are on vacation - bring your 4-wheelers, bikes, sleds for cooler weather too. Lots of land to play and roam. Outbuilding and pool equipment house. Property is unrestricted. New central vacuum with 2 under base cabinets kick vents for easy clean up. Plantation blinds on part of the windows. 2 large hot water heaters. Wood stove with insert and blowers for emergency heat. See additional information in documents. MAKE THIS YOUR FAMILY ESTATE.
Location
State TN
County Hamilton County
Interior
Interior Features Ceiling Fan(s), Central Vacuum, Entrance Foyer, High Ceilings, In-Law Floorplan, Open Floorplan, Walk-In Closet(s), High Speed Internet
Heating Central, Electric
Cooling Ceiling Fan(s), Central Air
Flooring Carpet, Wood, Tile
Fireplaces Number 1
Fireplace Y
Appliance Refrigerator, Microwave, Double Oven, Dishwasher, Cooktop, Built-In Electric Oven
Exterior
Garage Spaces 3.0
Pool In Ground
Utilities Available Electricity Available, Water Available
View Y/N false
Roof Type Other
Private Pool true
Building
Lot Description Level, Cleared, Other
Story 2
Sewer Septic Tank
Water Public
Structure Type Vinyl Siding,Other,Brick
New Construction false
Schools
Elementary Schools Wolftever Creek Elementary School
Middle Schools Ooltewah Middle School
High Schools Ooltewah High School
Others
Senior Community false
Special Listing Condition Standard
Read Less

© 2025 Listings courtesy of RealTrac as distributed by MLS GRID. All Rights Reserved.



