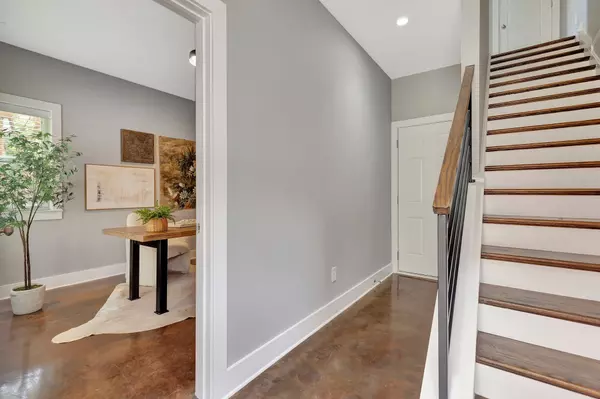For more information regarding the value of a property, please contact us for a free consultation.
2003 Convent Pl #9 Nashville, TN 37212
Want to know what your home might be worth? Contact us for a FREE valuation!

Our team is ready to help you sell your home for the highest possible price ASAP
Key Details
Sold Price $675,000
Property Type Townhouse
Sub Type Townhouse
Listing Status Sold
Purchase Type For Sale
Square Footage 1,725 sqft
Price per Sqft $391
Subdivision Convent Place Townhomes
MLS Listing ID 2865780
Sold Date 08/27/25
Bedrooms 3
Full Baths 3
Half Baths 1
HOA Fees $365/mo
HOA Y/N Yes
Year Built 2013
Annual Tax Amount $3,907
Lot Size 435 Sqft
Acres 0.01
Property Sub-Type Townhouse
Property Description
Discover the perfect blend of classic charm and modern convenience in this stunning townhome, ideally situated within walking distance of both Vanderbilt University and Belmont University—an exceptional and highly sought-after location. Step inside to an inviting open floor plan that seamlessly connects the living spaces, highlighted by abundant natural light and beautiful new paint throughout the home. The living room extends to the outdoors via doors that open up the space. In the rear the there is a refreshing balcony, perfect for enjoying your morning coffee or evening relaxation. The home features newly installed quartz countertops that add a touch of elegance to the kitchen, complemented by brand-new stainless steel appliances, ensuring a modern and functional culinary experience. This unique townhome offers a rare one-car garage and two additional parking spaces accessible through the alley. Within a short walk is the iconic Hillsboro Village, which houses many restaurants, bars, coffee shops, and boutiques.
Location
State TN
County Davidson County
Rooms
Main Level Bedrooms 1
Interior
Interior Features Air Filter, Ceiling Fan(s), Entrance Foyer, Extra Closets, Pantry, Walk-In Closet(s)
Heating Central
Cooling Central Air
Flooring Wood, Tile
Fireplace N
Appliance Oven, Electric Range, Dishwasher, Dryer, Ice Maker, Microwave, Refrigerator, Stainless Steel Appliance(s), Washer
Exterior
Exterior Feature Balcony
Garage Spaces 1.0
Utilities Available Water Available
View Y/N false
Private Pool false
Building
Story 3
Sewer Public Sewer
Water Public
Structure Type Hardboard Siding,Brick
New Construction false
Schools
Elementary Schools Eakin Elementary
Middle Schools West End Middle School
High Schools Hillsboro Comp High School
Others
HOA Fee Include Maintenance Structure,Maintenance Grounds,Insurance,Trash
Senior Community false
Special Listing Condition Standard
Read Less

© 2025 Listings courtesy of RealTrac as distributed by MLS GRID. All Rights Reserved.



