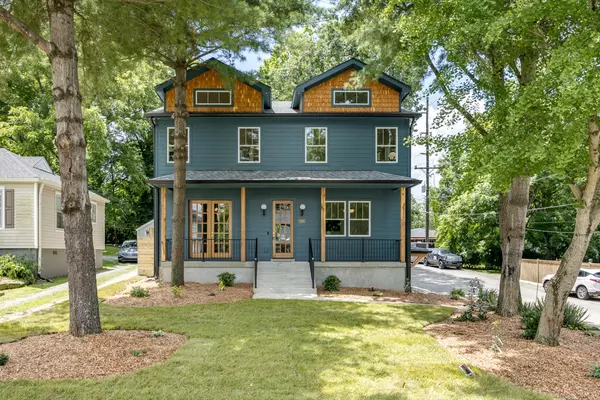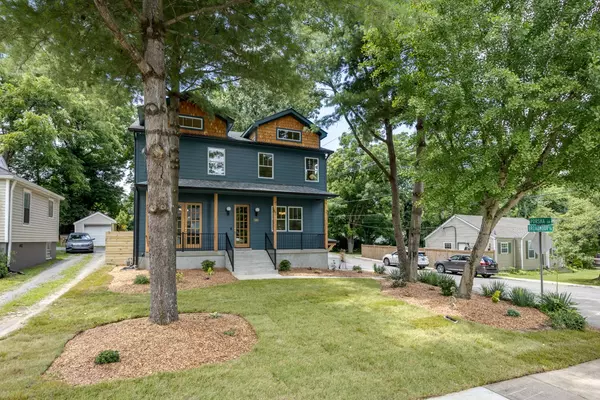For more information regarding the value of a property, please contact us for a free consultation.
1000 Broadmoor Dr Nashville, TN 37216
Want to know what your home might be worth? Contact us for a FREE valuation!

Our team is ready to help you sell your home for the highest possible price ASAP
Key Details
Sold Price $1,000,000
Property Type Single Family Home
Sub Type Single Family Residence
Listing Status Sold
Purchase Type For Sale
Square Footage 3,118 sqft
Price per Sqft $320
Subdivision Broadmoor
MLS Listing ID 2941443
Sold Date 08/26/25
Bedrooms 4
Full Baths 3
HOA Y/N No
Year Built 1950
Annual Tax Amount $1,954
Lot Size 7,405 Sqft
Acres 0.17
Lot Dimensions 50 X 150
Property Sub-Type Single Family Residence
Property Description
MUST see in person-- this bespoke craftsman on a corner lot in Inglewood is the perfect combination of quiet luxury and incredibly livable versatility. My favorite thing about this builder is attention to detail in designing a home in which you can build your ideal life, AND stay as you grow! You get the whole package to start: 4 bedrooms, 3 bathrooms, massive back yard. But enjoy the extra treats-- formal dining room with double doors out to the front porch, huge pantry, fully finished basement home gym area (double enforced for peace of mind as a tornado safety retreat). Upstairs, discover a special extra non-bedroom space with rockwool insulation to block out the noise (whether audible or metaphorical)-- perfect for podcast recording, a meditation chamber, darkroom, or simply a quiet nap. Encapsulated crawl space with dehumidifier gives you even more basement area storage. And that's not even touching the gorgeous finishes -- honestly you have to be there to admire them properly. To celebrate the spirit of quintessential East Nashville living, LaBrie Spaces has curated this home with a beautiful mix of vintage furniture, local art and plants.
Location
State TN
County Davidson County
Rooms
Main Level Bedrooms 1
Interior
Interior Features Built-in Features, High Ceilings, Pantry, Walk-In Closet(s)
Heating Central
Cooling Central Air
Flooring Wood, Tile
Fireplaces Number 1
Fireplace Y
Appliance Built-In Gas Oven, Gas Range, Dishwasher, Disposal, Microwave, Refrigerator
Exterior
Garage Spaces 1.0
Utilities Available Water Available
View Y/N false
Private Pool false
Building
Story 2
Sewer Public Sewer
Water Public
Structure Type Frame,Hardboard Siding
New Construction true
Schools
Elementary Schools Hattie Cotton Elementary
Middle Schools Gra-Mar Middle School
High Schools Maplewood Comp High School
Others
Senior Community false
Special Listing Condition Standard
Read Less

© 2025 Listings courtesy of RealTrac as distributed by MLS GRID. All Rights Reserved.



