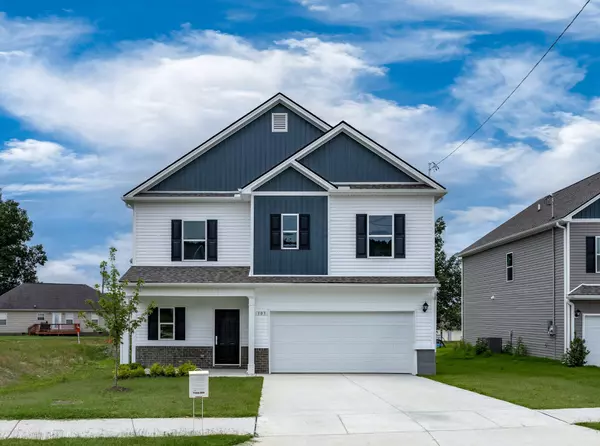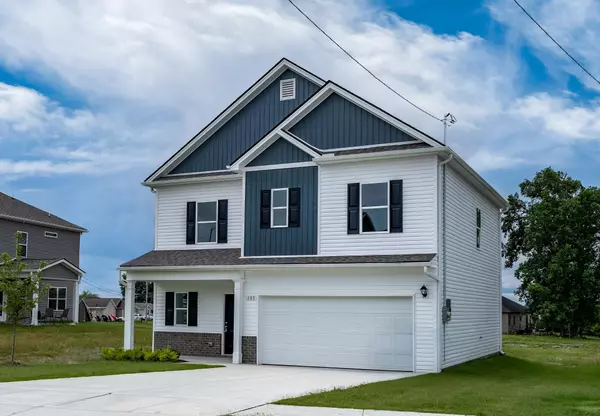For more information regarding the value of a property, please contact us for a free consultation.
103 Laurel park Shelbyville, TN 37160
Want to know what your home might be worth? Contact us for a FREE valuation!

Our team is ready to help you sell your home for the highest possible price ASAP
Key Details
Sold Price $318,780
Property Type Single Family Home
Sub Type Single Family Residence
Listing Status Sold
Purchase Type For Sale
Square Footage 1,813 sqft
Price per Sqft $175
Subdivision Global Manor
MLS Listing ID 2804731
Sold Date 08/27/25
Bedrooms 4
Full Baths 2
Half Baths 1
HOA Fees $27/mo
HOA Y/N Yes
Year Built 2025
Annual Tax Amount $3,100
Property Sub-Type Single Family Residence
Property Description
The Benson II at Global Manor by Smith Douglas Homes offers a wide, light-filled entry that welcomes you into the Benson II and leads to a connected living-dining-kitchen layout that spans the entire width of the home. Its well-designed kitchen maximizes efficiency with countertop workspace, a center island with sink and pantry. Upstairs you'll find the owners ensuite with a spacious closet, 3 additional bedrooms and bath with a conveniently located laundry room. LEAST EXPENSIVE 4 BEDROOM HOME IN OUR COMMUNITY, AND LAST CHANCE TO OWN THIS 4 BEDROOM BENSON II PLAN. LOT 76 BACKS UP TO COMMON AREA AND IS ON A CUL-DE-SAC. Buyer must be pre-qualified with Seller's preferred lender. All Seller incentives are only applicable with use of Seller's preferred lender; Ridgeland Mortgage, contact agent for lender's information. Great backyard space, close in 30 days, backs up to open space. Stove, microwave, dishwasher and refrigerator are included! 4 bedroom home.
Location
State TN
County Bedford County
Interior
Interior Features Entrance Foyer, Extra Closets, Open Floorplan, Pantry, Walk-In Closet(s)
Heating Central
Cooling Central Air
Flooring Carpet, Laminate, Vinyl
Fireplace N
Appliance Electric Oven, Electric Range, Disposal, Microwave, Refrigerator, Stainless Steel Appliance(s)
Exterior
Garage Spaces 2.0
Utilities Available Water Available
View Y/N false
Private Pool false
Building
Story 2
Sewer Public Sewer
Water Public
Structure Type Brick,Vinyl Siding
New Construction true
Schools
Elementary Schools Cartwright Elementary School
Middle Schools Cascade Middle School
High Schools Cascade High School
Others
Senior Community false
Special Listing Condition Standard
Read Less

© 2025 Listings courtesy of RealTrac as distributed by MLS GRID. All Rights Reserved.



