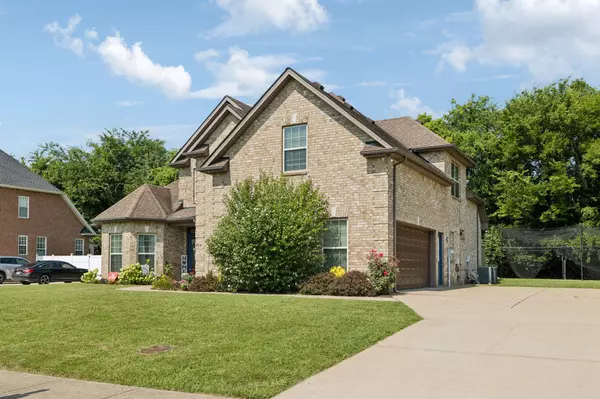For more information regarding the value of a property, please contact us for a free consultation.
2714 United Dr Murfreesboro, TN 37128
Want to know what your home might be worth? Contact us for a FREE valuation!

Our team is ready to help you sell your home for the highest possible price ASAP
Key Details
Sold Price $549,000
Property Type Single Family Home
Sub Type Single Family Residence
Listing Status Sold
Purchase Type For Sale
Square Footage 2,682 sqft
Price per Sqft $204
Subdivision Belle Haven Sec 1 Pb30-130
MLS Listing ID 2927444
Sold Date 08/25/25
Bedrooms 4
Full Baths 3
HOA Fees $12/ann
HOA Y/N Yes
Year Built 2013
Annual Tax Amount $3,038
Lot Size 0.280 Acres
Acres 0.28
Lot Dimensions 103 X 120 IRR
Property Sub-Type Single Family Residence
Property Description
Welcome to this stunning 4-bedroom, 3-bath all-brick home nestled in one of Murfreesboro's most desirable neighborhoods, Belle Haven. The heart of the home is the spacious great room, featuring stunning hickory hardwood floors , a cozy propane fireplace and soaring vaulted ceilings—perfect for relaxing or entertaining. The chef's kitchen is equally impressive, boasting custom soft-close cabinetry, gleaming granite countertops, and a full suite of stainless-steel appliances including a refrigerator, new range, dishwasher, and brand-new garbage disposal. You'll love the flexibility of both a formal dining room—perfect for holidays and dinner parties—and a separate eat-in breakfast area for everyday dining. The main-level layout is ideal, offering a private primary suite complete with a sitting area, double vanities and his-and-her walk-in closets, plus a second bedroom and a second full bath on the main floor—perfect for guests, or a home office. Upstairs, you'll find two additional bedrooms, the third full bath, and an oversized bonus room—ideal as a playroom, media room, or flexible living space. Step outside to enjoy the covered back patio, perfect for grilling, morning coffee, or relaxing in the shade. The low maintenance backyard also features a handmade stone fire pit and a handy storage shed, offering space for lawn equipment, tools, or seasonal items. Huge Lender Incentive: Sellers are working with a preferred lender , who is offering a $7500 LENDER CREDIT towards closing or rate buy down! This home blends timeless craftmanship with classic style in a location that is hard to beat. Don't miss your opportunity to call it home!
Location
State TN
County Rutherford County
Rooms
Main Level Bedrooms 2
Interior
Interior Features Ceiling Fan(s), High Ceilings, Open Floorplan, Walk-In Closet(s), High Speed Internet
Heating Heat Pump
Cooling Central Air, Electric
Flooring Carpet, Wood, Tile
Fireplaces Number 1
Fireplace Y
Appliance Electric Oven, Electric Range, Dishwasher, Disposal, Microwave, Refrigerator, Stainless Steel Appliance(s)
Exterior
Garage Spaces 2.0
Utilities Available Electricity Available, Water Available
View Y/N false
Roof Type Asphalt
Private Pool false
Building
Lot Description Level
Story 2
Sewer Public Sewer
Water Public
Structure Type Brick
New Construction false
Schools
Elementary Schools Salem Elementary School
Middle Schools Rockvale Middle School
High Schools Rockvale High School
Others
HOA Fee Include Maintenance Grounds
Senior Community false
Special Listing Condition Standard
Read Less

© 2025 Listings courtesy of RealTrac as distributed by MLS GRID. All Rights Reserved.



