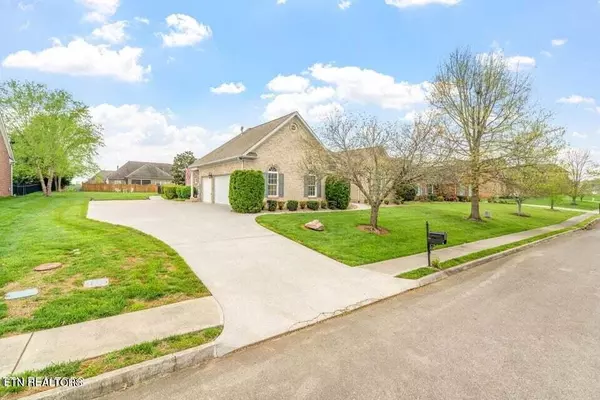For more information regarding the value of a property, please contact us for a free consultation.
476 Leeward Way Lenoir City, TN 37772
Want to know what your home might be worth? Contact us for a FREE valuation!

Our team is ready to help you sell your home for the highest possible price ASAP
Key Details
Sold Price $650,000
Property Type Single Family Home
Sub Type Single Family Residence
Listing Status Sold
Purchase Type For Sale
Square Footage 2,298 sqft
Price per Sqft $282
Subdivision Stone Harbor Unit 1
MLS Listing ID 2969605
Sold Date 08/04/25
Bedrooms 3
Full Baths 2
Half Baths 1
HOA Fees $43/ann
HOA Y/N Yes
Year Built 2006
Annual Tax Amount $1,486
Lot Size 0.340 Acres
Acres 0.34
Lot Dimensions 100 x 150
Property Sub-Type Single Family Residence
Property Description
This beautiful all-brick home is freshly painted and ready for you to move right in! The many recent upgrades blend timeless charm with modern amenities. Upon entry, a spacious open floor plan greets you, effortlessly connecting the living, dining, and kitchen areas—perfect for both entertaining and everyday living. The eat-in kitchen, featuring a cozy bay dining area, offers newly updated appliances and loads of cabinet and countertop space for preparing dinners as well as a breakfast bar island for quick meals. The refreshed grout makes the tile flooring look brand new! (Bathrooms too!) All three spacious bedrooms are located on the main level, providing privacy and convenience for all. The expansive primary bedroom offers its own ensuite and private access to the covered porch making it truly a restful retreat. The primary ensuite has a whole new feel with the expanded shower and generous walk in closet. From there you can stroll out on the covered porch with your morning coffee. The new flake system coating makes the porch floor look like art. (Along with the garage!) There is also new carpet, new windows throughout as well as a new HVAC system for years of comfort.
Location
State TN
County Loudon County
Interior
Interior Features Walk-In Closet(s), Ceiling Fan(s), Kitchen Island
Heating Central, Electric, Natural Gas
Cooling Central Air, Ceiling Fan(s)
Flooring Carpet, Wood, Tile
Fireplaces Number 1
Fireplace Y
Appliance Dishwasher, Disposal, Dryer, Microwave, Range, Refrigerator, Washer
Exterior
Garage Spaces 3.0
Utilities Available Electricity Available, Natural Gas Available, Water Available
Amenities Available Pool, Sidewalks
View Y/N false
Private Pool false
Building
Lot Description Level
Story 1
Sewer Public Sewer
Water Public
Structure Type Other,Brick
New Construction false
Schools
Elementary Schools Highland Park Elementary
Middle Schools North Middle School
High Schools Loudon High School
Others
Senior Community false
Special Listing Condition Standard
Read Less

© 2025 Listings courtesy of RealTrac as distributed by MLS GRID. All Rights Reserved.



