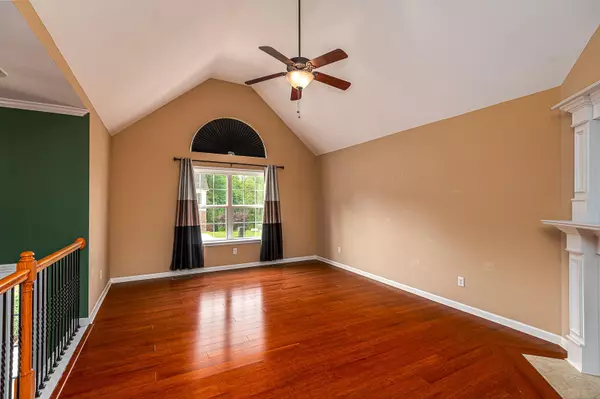For more information regarding the value of a property, please contact us for a free consultation.
8592 Booth Bay Drive Hixson, TN 37343
Want to know what your home might be worth? Contact us for a FREE valuation!

Our team is ready to help you sell your home for the highest possible price ASAP
Key Details
Sold Price $404,500
Property Type Single Family Home
Sub Type Single Family Residence
Listing Status Sold
Purchase Type For Sale
Square Footage 2,320 sqft
Price per Sqft $174
Subdivision Sedman Hills
MLS Listing ID 2968249
Sold Date 08/04/25
Bedrooms 4
Full Baths 3
HOA Y/N No
Year Built 2011
Annual Tax Amount $1,542
Lot Size 7,405 Sqft
Acres 0.17
Lot Dimensions 66.88X79.66
Property Sub-Type Single Family Residence
Property Description
Welcome to 8592 Booth Bay Drive in the popular Sedman Hills neighborhood in Hixson! This four bedroom, three bathroom home sits on a corner lot in a sidewalk community. Main level of living features a large great room with vaulted ceiling and gas logs fireplace. Dining room with trey ceiling. Eat-in kitchen with access to rear grilling deck, large pantry, tiled back splash, granite counters and stainless steel appliances (all appliances remain.) Spacious primary bedroom with trey ceiling, double closets and en-suite that has dual vanities, separate shower and garden tub. Two additional bedrooms and a full bathroom compete the main level. Lower level has a bedroom (could be utilized as a den/family room or gym area), full bathroom and laundry room (washer & dryer remain.) Two car garage that is every car enthusiasts dream with RaceDeck flooring and storage. There is also a mechanical/storage room. Exterior features include a covered front porch and rear open grilling deck. Front of home faces Sedman Rd which ends in a culdesac nearby and the garage side of the home faces Booth Bay Dr. Please call or text today to schedule your private tour!
Location
State TN
County Hamilton County
Interior
Interior Features Ceiling Fan(s), High Ceilings, Open Floorplan, Smart Thermostat, Walk-In Closet(s)
Heating Central, Natural Gas
Cooling Central Air, Electric
Flooring Carpet, Laminate, Other
Fireplaces Number 1
Fireplace Y
Appliance Washer, Refrigerator, Microwave, Electric Range, Dryer, Disposal, Dishwasher
Exterior
Garage Spaces 2.0
Utilities Available Electricity Available, Natural Gas Available, Water Available
Amenities Available Sidewalks
View Y/N false
Roof Type Other
Private Pool false
Building
Lot Description Level, Corner Lot
Story 2
Sewer Public Sewer
Water Public
Structure Type Stone,Vinyl Siding,Brick
New Construction false
Schools
Elementary Schools Daisy Elementary School
Middle Schools Soddy Daisy Middle School
High Schools Soddy Daisy High School
Others
Senior Community false
Special Listing Condition Standard
Read Less

© 2025 Listings courtesy of RealTrac as distributed by MLS GRID. All Rights Reserved.
GET MORE INFORMATION




