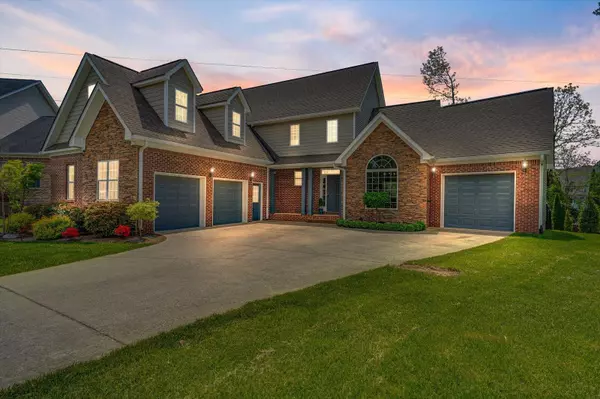For more information regarding the value of a property, please contact us for a free consultation.
3874 Sweet Bay Lane Apison, TN 37302
Want to know what your home might be worth? Contact us for a FREE valuation!

Our team is ready to help you sell your home for the highest possible price ASAP
Key Details
Sold Price $527,000
Property Type Single Family Home
Listing Status Sold
Purchase Type For Sale
Square Footage 2,653 sqft
Price per Sqft $198
Subdivision Bentwood Cove
MLS Listing ID 2958044
Sold Date 07/25/25
Bedrooms 4
Full Baths 2
Half Baths 1
HOA Y/N No
Year Built 2005
Annual Tax Amount $1,826
Lot Size 0.300 Acres
Acres 0.3
Lot Dimensions 78 X 164
Property Description
Come and Live here in the welcoming and delightful city of Apison surrounded by the naturally beautiful countryside with an affordable cost of living that includes lower county property taxes. This well cared for home is tucked inside the desired and popular community of Bentwood Cove on a culdesac street, offering sidewalks that's zoned for award winning Apison Elementary School plus East Hamilton Middle School that is walking distance from the front door. This is a classic 1.5 story home with refinished hardwood floors, carpet, and interior paint completed in April 2025. A tranquil newly updated outdoor living space overlooks a natural creek with an extended covered deck, stone patio, double gated fence, upgraded irrigation, ramp, low maintenance turf, under deck storage, professionally landscaped with extensive custom designed stone, cypress and arborvitae trees lining the backyard. Curb appeal explodes with mature professional landscaping, extensive brick and stone exterior that enters into the open-concept floor plan seamlessly connecting the living and eating spaces. Centrally located is the large and functional kitchen that allows for all the chefs at one time to create and prepare, with lots of cabinets, counterspace, wall oven, separate cooking and pantry, right off a 2nd eating area and breakfast bar. The oversized owner's suite with double tray ceiling sits to the back of the home that hosts a private en-suite bathroom, split dual vanities, separate shower, and jetted tub with tile surround. The massive walk-in closet is a 'room within a room' that accommodates plentiful storage and organization. Convenient first floor laundry and half bath. Upstairs gives a transitional landing, two additional bedrooms, jack-n-jill bathroom, and a large finished bonus room to use as the 4th bedroom or second living room, home office, exercise room or hobby space, you can choose.
Location
State TN
County Hamilton County
Interior
Interior Features Ceiling Fan(s), Entrance Foyer, High Ceilings, Open Floorplan, Storage, Walk-In Closet(s), Primary Bedroom Main Floor, High Speed Internet
Heating Central, Electric, Natural Gas
Cooling Central Air, Electric
Flooring Carpet, Wood, Other
Fireplaces Number 1
Fireplace Y
Appliance Oven, Stainless Steel Appliance(s), Microwave, Cooktop, Dishwasher
Exterior
Exterior Feature Storage Building, Sprinkler System
Garage Spaces 3.0
Utilities Available Electricity Available, Water Available
Amenities Available Sidewalks
View Y/N false
Roof Type Asphalt
Private Pool false
Building
Lot Description Level, Private, Cul-De-Sac, Other
Story 2
Sewer Public Sewer
Water Public
Structure Type Stone,Vinyl Siding,Brick
New Construction false
Schools
Elementary Schools Apison Elementary School
Middle Schools East Hamilton Middle School
High Schools East Hamilton High School
Others
Senior Community false
Special Listing Condition Standard
Read Less

© 2025 Listings courtesy of RealTrac as distributed by MLS GRID. All Rights Reserved.



