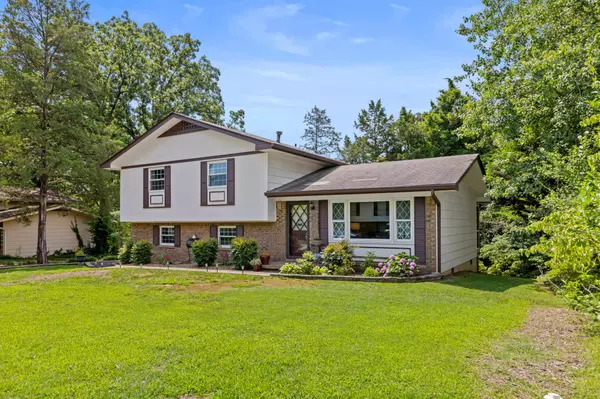For more information regarding the value of a property, please contact us for a free consultation.
818 Sutton Drive Hixson, TN 37343
Want to know what your home might be worth? Contact us for a FREE valuation!

Our team is ready to help you sell your home for the highest possible price ASAP
Key Details
Sold Price $320,000
Property Type Single Family Home
Sub Type Single Family Residence
Listing Status Sold
Purchase Type For Sale
Square Footage 1,459 sqft
Price per Sqft $219
Subdivision Northwoods
MLS Listing ID 2946343
Sold Date 07/23/25
Bedrooms 3
Full Baths 2
HOA Y/N No
Year Built 1970
Annual Tax Amount $1,813
Lot Size 10,018 Sqft
Acres 0.23
Lot Dimensions 95X107
Property Sub-Type Single Family Residence
Property Description
This charming home has been thoughtfully updated and offers a warm, functional layout that's perfect for everyday living and entertaining. Highlights include: Newer dishwasher and refrigerator, ceramic tile in the kitchen and dining room for a clean, modern look. Gorgeous Oak Cabinets providing both elegance and ample storage. Warm Wood Staircases leading down to the cozy family room and up to the bedrooms Inviting French Doors in the downstairs den and off the dining room, opening to a spacious screened in porch & back deck. Home also features NEW WINDOWS! Beautiful Landscaping in a well-maintained, conveniently located neighborhood Enjoy the ease of a tri-level floor plan with just 7-8 steps between levels—offering separation without the hassle of a full staircase. This home combines comfort, style, and practicality in one great package. You're going to love it!
Location
State TN
County Hamilton County
Interior
Interior Features Ceiling Fan(s)
Heating Central, Natural Gas
Cooling Central Air, Electric
Flooring Carpet, Wood, Tile
Fireplace N
Appliance Stainless Steel Appliance(s), Electric Range, Dishwasher
Exterior
Garage Spaces 1.0
Utilities Available Water Available
View Y/N false
Roof Type Other
Private Pool false
Building
Lot Description Level, Other
Sewer Public Sewer
Water Public
Structure Type Other,Brick
New Construction false
Schools
Elementary Schools Hixson Elementary School
Middle Schools Hixson Middle School
High Schools Hixson High School
Others
Senior Community false
Special Listing Condition Standard
Read Less

© 2025 Listings courtesy of RealTrac as distributed by MLS GRID. All Rights Reserved.
GET MORE INFORMATION




