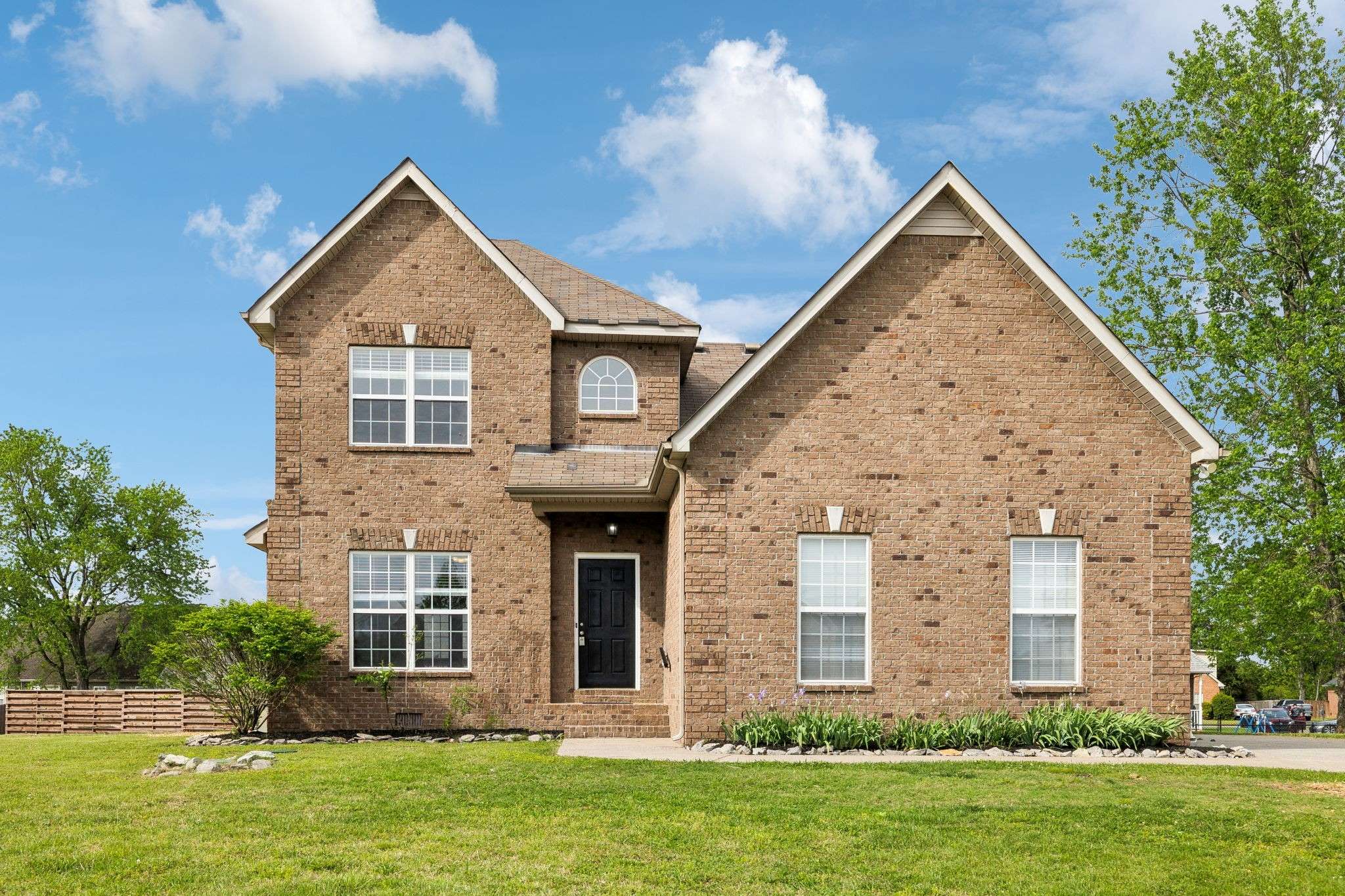For more information regarding the value of a property, please contact us for a free consultation.
213 Nashua Ct Murfreesboro, TN 37128
Want to know what your home might be worth? Contact us for a FREE valuation!

Our team is ready to help you sell your home for the highest possible price ASAP
Key Details
Sold Price $389,000
Property Type Single Family Home
Sub Type Single Family Residence
Listing Status Sold
Purchase Type For Sale
Square Footage 1,988 sqft
Price per Sqft $195
Subdivision Harrison Glen Sec 3
MLS Listing ID 2815590
Sold Date 07/10/25
Bedrooms 4
Full Baths 2
Half Baths 1
HOA Y/N No
Year Built 2006
Annual Tax Amount $1,587
Lot Size 0.450 Acres
Acres 0.45
Lot Dimensions 53.79 X 214.52 IRR
Property Sub-Type Single Family Residence
Property Description
Welcome home to this charming property nestled in a peaceful cul-de-sac. Step inside to a cozy living room featuring a beautiful fireplace, perfect for gathering with loved ones. The kitchen and bathrooms boast elegant granite countertops, offering both style and durability. With four bedrooms plus a flexible fifth room, you'll have space for a guest room, office, or bonus area to suit your needs. Enjoy evenings on the back deck overlooking the yard. The sellers are completing light rehab, and professional photos will be posted once finished. This home is ready for you — come make it yours! Seller has accepted an offer with a 48hr right of first refusal contingency.
Location
State TN
County Rutherford County
Rooms
Main Level Bedrooms 1
Interior
Interior Features Primary Bedroom Main Floor
Heating Central
Cooling Ceiling Fan(s), Central Air
Flooring Vinyl
Fireplace N
Appliance Electric Oven, Electric Range, Dishwasher, Microwave, Refrigerator
Exterior
Garage Spaces 2.0
Utilities Available Water Available
View Y/N false
Private Pool false
Building
Story 2
Sewer STEP System
Water Public
Structure Type Brick,Vinyl Siding
New Construction false
Schools
Elementary Schools Christiana Elementary
Middle Schools Christiana Middle School
High Schools Rockvale High School
Others
Senior Community false
Special Listing Condition Standard
Read Less

© 2025 Listings courtesy of RealTrac as distributed by MLS GRID. All Rights Reserved.



