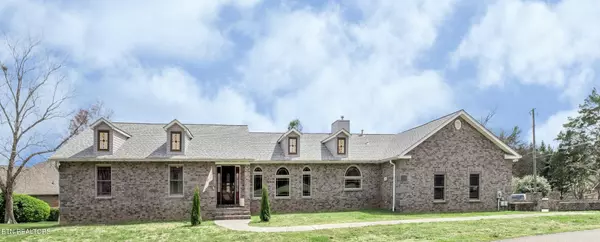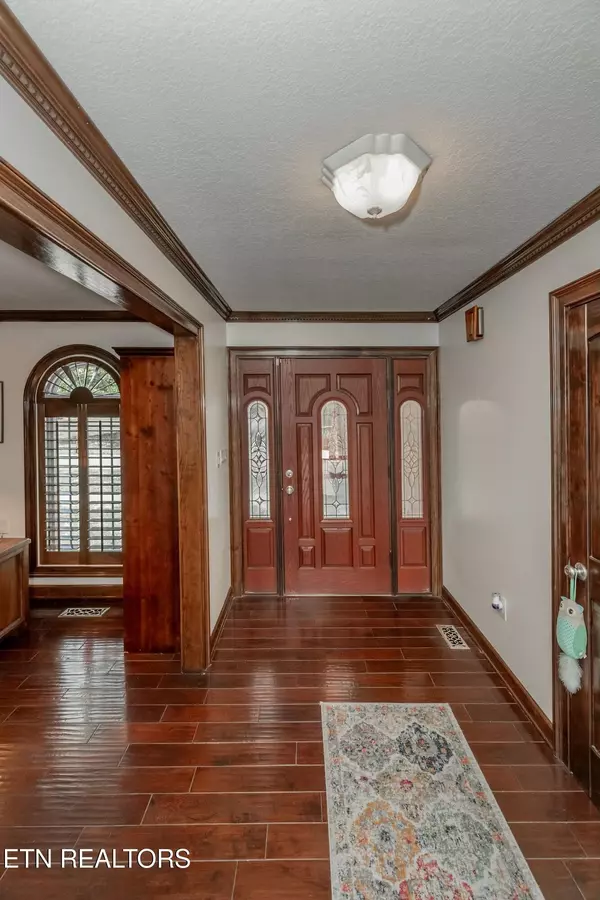For more information regarding the value of a property, please contact us for a free consultation.
5900 Green Valley Drive Knoxville, TN 37914
Want to know what your home might be worth? Contact us for a FREE valuation!

Our team is ready to help you sell your home for the highest possible price ASAP
Key Details
Sold Price $650,000
Property Type Single Family Home
Sub Type Single Family Residence
Listing Status Sold
Purchase Type For Sale
Square Footage 5,328 sqft
Price per Sqft $121
Subdivision Windtrace S/D Unit 1
MLS Listing ID 2932742
Sold Date 07/07/25
Bedrooms 5
Full Baths 5
Year Built 2007
Annual Tax Amount $3,722
Lot Size 0.440 Acres
Acres 0.44
Lot Dimensions 49.41 X 236.43 X IRR
Property Sub-Type Single Family Residence
Property Description
HOLSTON HILLS massive basement ranch home! Over 5,300 sq ft! 5Bd/5Ba! This classic brick basement ranch includes two separate living spaces, each with a kitchen, laundry, and plenty of space for gathering. The main level has four bedrooms, including a master suite, and three full baths. The lower level has a master suite, two additional offices/rooms, and two full baths. Outside, there is a large flat yard, huge deck, and a custom fire pit patio for outdoor enjoyment! This home has a long list of recent updates including: new roof, new HVAC, two new tankless water heaters, new windows and glass doors, new deck, fresh paint, and more! This gorgeous home is conveniently located along the Dogwood Trail in the beautiful Holston Hills community only minutes from downtown Knoxville. With two separate living areas, this property provides a great opportunity for generational living, Airbnb, or other rental options!
Location
State TN
County Knox County
Interior
Interior Features Primary Bedroom Main Floor, Kitchen Island
Heating Central, Electric, Heat Pump, Natural Gas
Cooling Central Air
Flooring Wood, Laminate, Tile
Fireplaces Number 1
Fireplace Y
Appliance Dishwasher, Microwave
Exterior
Garage Spaces 2.0
Utilities Available Electricity Available, Water Available
View Y/N false
Private Pool false
Building
Lot Description Other
Sewer Public Sewer
Water Public
Structure Type Frame,Other,Brick
New Construction false
Others
Senior Community false
Special Listing Condition Standard
Read Less

© 2025 Listings courtesy of RealTrac as distributed by MLS GRID. All Rights Reserved.



