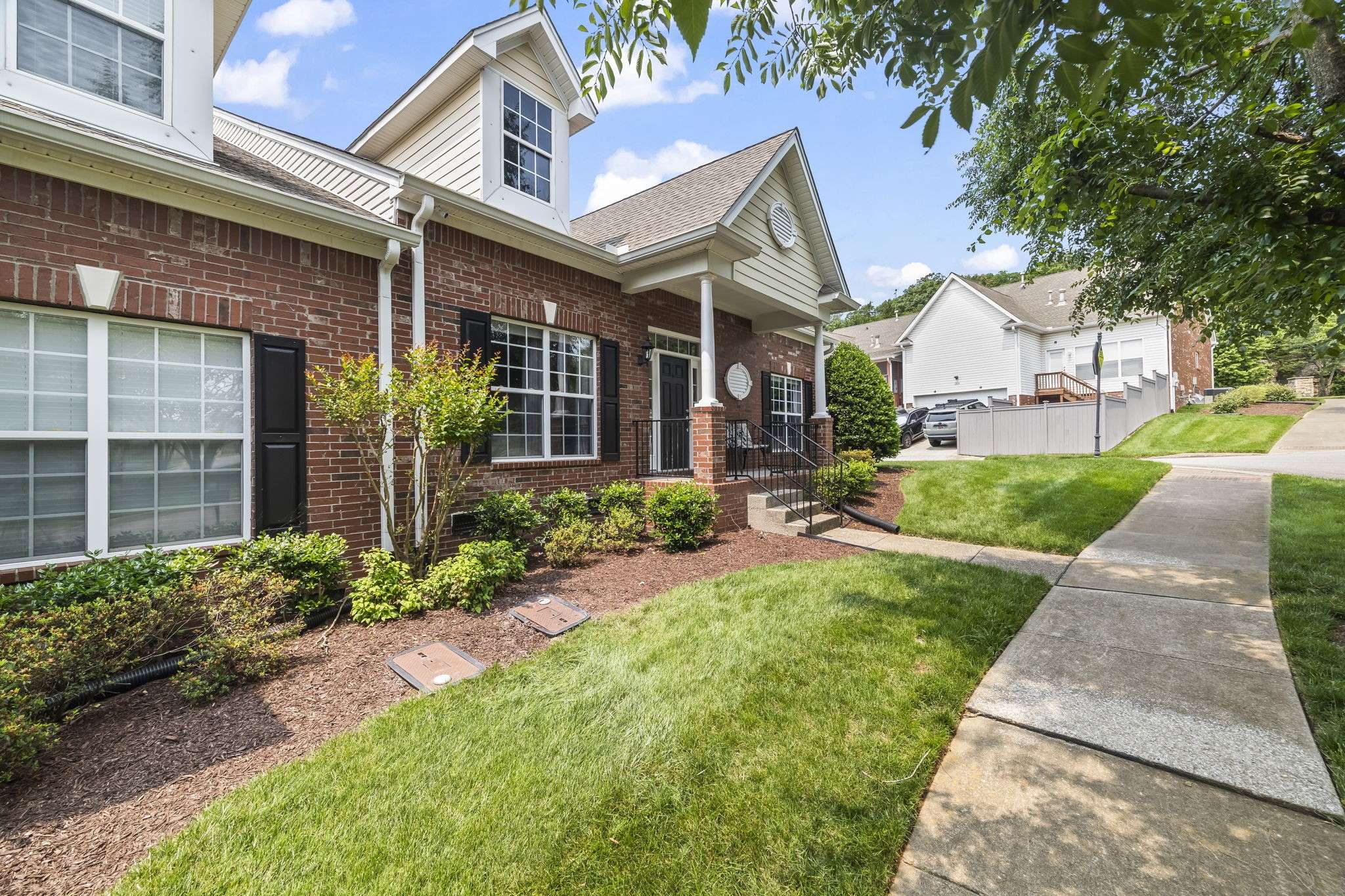For more information regarding the value of a property, please contact us for a free consultation.
1305 Decatur Cir Franklin, TN 37067
Want to know what your home might be worth? Contact us for a FREE valuation!

Our team is ready to help you sell your home for the highest possible price ASAP
Key Details
Sold Price $637,000
Property Type Single Family Home
Sub Type Single Family Residence
Listing Status Sold
Purchase Type For Sale
Square Footage 2,366 sqft
Price per Sqft $269
Subdivision Mckays Mill Sec 30
MLS Listing ID 2898628
Sold Date 07/07/25
Bedrooms 3
Full Baths 3
HOA Fees $375/mo
HOA Y/N Yes
Year Built 2006
Annual Tax Amount $2,186
Lot Size 4,791 Sqft
Acres 0.11
Lot Dimensions 36 X 119
Property Sub-Type Single Family Residence
Property Description
This Move In Ready, Freshly Painted Home has 3 Beds/3 Baths. Primary Suite on Main Floor w/Large Walk In Closet. 2nd Bedroom on Main Floor ALSO! Newer Wood Looking LVPLank Flooring on 1st Floor! 2nd Floor boast a Lg Bedroom w/ Laminate Flooring. Theatre Room and Small Bonus too! New Fan on Covered Back Porch! Less than 2 miles from I-65! In Neighborhood of McKay's Mill has it's own Publix, Pizza, Chinese Resturant, Day Care, Veterinarian, Dentist, Nail Salon and More! Neighborhood has 3 Walking Trails, Pool, Fitness Center and Club House! Only 3 miles to Cool Springs Galeria. Both HVAC's have been replaced and are not old. Dishwasher 2 years!
Location
State TN
County Williamson County
Rooms
Main Level Bedrooms 2
Interior
Interior Features Ceiling Fan(s), Entrance Foyer, Extra Closets, Open Floorplan, Pantry, Smart Camera(s)/Recording, Smart Light(s), Smart Thermostat, Storage, Walk-In Closet(s), High Speed Internet, Kitchen Island
Heating Central, Natural Gas
Cooling Central Air, Electric
Flooring Laminate, Tile
Fireplace Y
Appliance Electric Oven, Range, Dishwasher, Disposal, Microwave
Exterior
Exterior Feature Smart Camera(s)/Recording, Smart Light(s), Sprinkler System
Garage Spaces 2.0
Utilities Available Electricity Available, Water Available, Cable Connected
Amenities Available Clubhouse, Fitness Center, Playground, Pool, Sidewalks, Underground Utilities, Trail(s)
View Y/N false
Private Pool false
Building
Story 2
Sewer Public Sewer
Water Public
Structure Type Brick,Vinyl Siding
New Construction false
Schools
Elementary Schools Clovercroft Elementary School
Middle Schools Fred J Page Middle School
High Schools Centennial High School
Others
HOA Fee Include Exterior Maintenance,Maintenance Grounds,Insurance,Recreation Facilities
Senior Community false
Special Listing Condition Standard
Read Less

© 2025 Listings courtesy of RealTrac as distributed by MLS GRID. All Rights Reserved.



