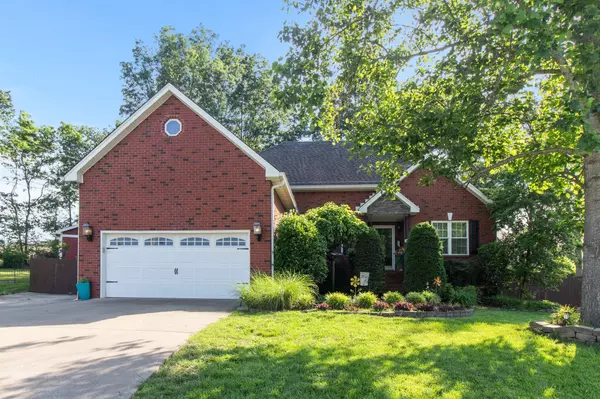Bought with David Miles-Peppers
For more information regarding the value of a property, please contact us for a free consultation.
4006 Greentree Ct #W Smyrna, TN 37167
Want to know what your home might be worth? Contact us for a FREE valuation!

Our team is ready to help you sell your home for the highest possible price ASAP
Key Details
Sold Price $420,000
Property Type Single Family Home
Sub Type Single Family Residence
Listing Status Sold
Purchase Type For Sale
Square Footage 1,530 sqft
Price per Sqft $274
Subdivision Greentree Sub Sec 1
MLS Listing ID 2867615
Sold Date 06/30/25
Bedrooms 3
Full Baths 2
HOA Y/N No
Year Built 1998
Annual Tax Amount $2,003
Lot Size 0.360 Acres
Acres 0.36
Lot Dimensions 42.05 X 146.48 IRR
Property Sub-Type Single Family Residence
Property Description
Seller is,HIGHLY MOTIVATED All offers will be considered come make an offer!! on this attractive brick home in a quiet cul-de-sac. Beautiful kitchen w/granite countertops, and stainless steel appliances. Master bedroom has large walk-in closet and the master has vaulted ceiling, bathroom has a huge shower. Brazilian hardwood floors throughout the home. Living room high ceilings and a gas fireplace. Spacious Bonus room and an enclosed sunroom. Whole house hepa air filtration system and a whole house water filtration system. A privacy fence encloses the large backyard with a huge detached deck and a Koi pond. The home overall has beautiful landscaping with 15 station irrigation system and a 2 car garage. The seller to offer a Home Warranty, Lender Credit of 1% Interest rate buy down and free appraisal with Preferred Lender.
Location
State TN
County Rutherford County
Rooms
Main Level Bedrooms 3
Interior
Interior Features High Speed Internet
Heating Forced Air, Furnace
Cooling Ceiling Fan(s), Central Air, Gas
Flooring Carpet, Wood, Tile
Fireplaces Number 1
Fireplace Y
Appliance Gas Range, Dishwasher, Disposal, Dryer, ENERGY STAR Qualified Appliances, Microwave, Refrigerator, Stainless Steel Appliance(s)
Exterior
Exterior Feature Storage Building
Garage Spaces 2.0
Utilities Available Water Available, Cable Connected
View Y/N false
Roof Type Asbestos Shingle
Private Pool false
Building
Lot Description Cul-De-Sac
Story 2
Sewer Public Sewer
Water Public
Structure Type Brick
New Construction false
Schools
Elementary Schools Rock Springs Elementary
Middle Schools Rock Springs Middle School
High Schools Stewarts Creek High School
Others
Senior Community false
Special Listing Condition Standard
Read Less

© 2025 Listings courtesy of RealTrac as distributed by MLS GRID. All Rights Reserved.
GET MORE INFORMATION




