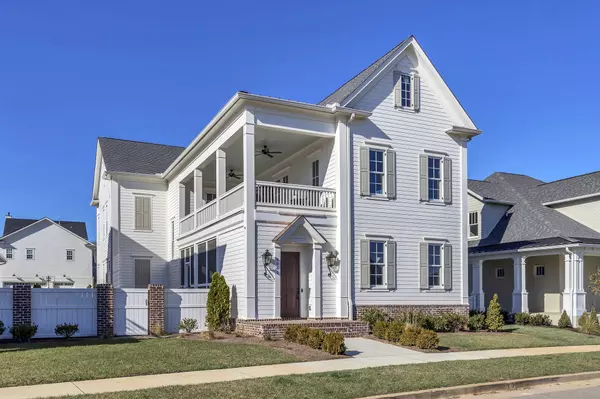For more information regarding the value of a property, please contact us for a free consultation.
6061 Pasquo Rd Nashville, TN 37221
Want to know what your home might be worth? Contact us for a FREE valuation!

Our team is ready to help you sell your home for the highest possible price ASAP
Key Details
Sold Price $1,725,000
Property Type Single Family Home
Sub Type Single Family Residence
Listing Status Sold
Purchase Type For Sale
Square Footage 4,788 sqft
Price per Sqft $360
Subdivision Stephens Valley Sec7
MLS Listing ID 2767836
Sold Date 04/29/25
Bedrooms 5
Full Baths 4
Half Baths 2
HOA Fees $183/mo
HOA Y/N Yes
Year Built 2025
Annual Tax Amount $940
Lot Size 10,018 Sqft
Acres 0.23
Lot Dimensions 65 X 160
Property Sub-Type Single Family Residence
Property Description
This Charleston Style Row Home built by Rochford Construction feature stunning sand and finish hardwood flooring throughout, 2 oversized walk in closets in the primary suite, 4 bedrooms and an office (or 5 bedrooms depending on your needs), private screened in porch, large courtyard, 2nd story balcony with views of the Wilco Hills in the background, lots of parking and much more. Call or text with questions or to set up a private showing.
Location
State TN
County Williamson County
Rooms
Main Level Bedrooms 1
Interior
Interior Features Ceiling Fan(s), Entrance Foyer, Extra Closets, Open Floorplan, Storage, Walk-In Closet(s), Wet Bar, Primary Bedroom Main Floor
Heating Central
Cooling Central Air, Electric
Flooring Wood, Tile
Fireplaces Number 3
Fireplace Y
Appliance Double Oven, Cooktop, Dishwasher, Freezer, Microwave, Refrigerator, Stainless Steel Appliance(s)
Exterior
Exterior Feature Balcony
Garage Spaces 3.0
Utilities Available Water Available
Amenities Available Park, Playground, Pool, Sidewalks, Tennis Court(s), Underground Utilities, Trail(s)
View Y/N true
View Valley
Private Pool false
Building
Lot Description Level
Story 2
Sewer Public Sewer
Water Private
Structure Type Fiber Cement,Masonite
New Construction true
Schools
Elementary Schools Westwood Elementary School
Middle Schools Fairview Middle School
High Schools Fairview High School
Others
HOA Fee Include Maintenance Grounds,Recreation Facilities,Trash
Senior Community false
Read Less

© 2025 Listings courtesy of RealTrac as distributed by MLS GRID. All Rights Reserved.



