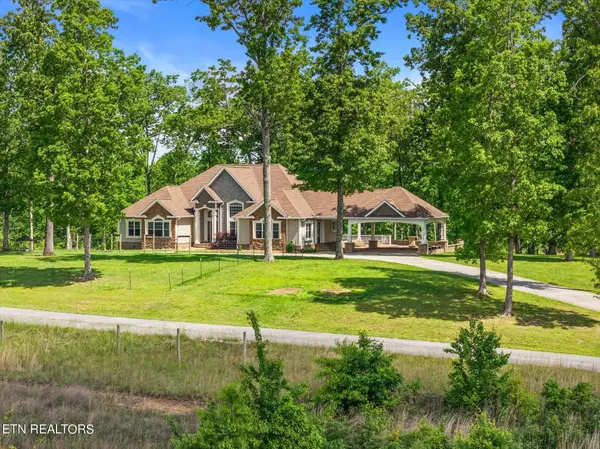For more information regarding the value of a property, please contact us for a free consultation.
373 W Loomis Rd Jamestown, TN 38556
Want to know what your home might be worth? Contact us for a FREE valuation!

Our team is ready to help you sell your home for the highest possible price ASAP
Key Details
Sold Price $1,300,000
Property Type Single Family Home
Sub Type Single Family Residence
Listing Status Sold
Purchase Type For Sale
Square Footage 3,536 sqft
Price per Sqft $367
MLS Listing ID 2832725
Sold Date 11/18/24
Bedrooms 4
Full Baths 3
Year Built 2011
Annual Tax Amount $1,764
Lot Size 162.160 Acres
Acres 162.16
Property Sub-Type Single Family Residence
Property Description
Welcome to your dream property, an expansive 162-acre paradise located just 5 minutes from the charming town of Jamestown, TN. This stunning estate features a 3536 sq ft home with 4 bedrooms and 3 baths, perfectly suited for equestrian, ranching or farming pursuits and outdoor enthusiasts. Nestled near the renowned Big South Fork National River and Recreation Area, this property promises breathtaking bluff and mountain views that will captivate your senses. Step inside the home to discover a range of bonus rooms offering flexibility for your lifestyle, whether you need extra bedrooms, an office, or a home gym. The spacious master bedroom includes a large master bath with a walk-in shower, providing a luxurious retreat. Work-at-home professionals will appreciate the fiber optic connection, with fiber run directly to the house and an additional Wi-Fi zone extending connectivity outdoors. The property features two large barns with water, ideal for accommodating horses and storing supplies. The main barn measures 40 x 43, while the separate hay barn offers convenient storage. Sustainable living is a breeze with a prepped garden area featuring raised beds measuring 60x40, perfect for growing your own fresh produce. Outdoor amenities include a covered 22x12 porch for relaxing and soaking in the stunning views, a creek, a fire pit, and abundant wildlife. For vehicle protection, there is a 24x23 double carport and a 12x23 breezeway. The home has seen numerous upgrades, including a large mailbox, registration in the Greenbelt agricultural tax program, a 50 amp RV hookup, a large mud sink, built-in shelving, window screens, upgraded HVAC thermostats, and improved internet service. The garden area has been prepped with fertilized soil, and two 13 ft x 4 ft Hugelkultur raised garden beds have been built. The property also features a fenced front yard for dogs, Empress Splendor trees, and plenty of woodchips for garden projects.
Location
State TN
County Fentress County
Interior
Interior Features Ceiling Fan(s), Primary Bedroom Main Floor
Heating Central, Electric, Propane
Cooling Central Air, Ceiling Fan(s)
Flooring Wood, Tile
Fireplaces Number 1
Fireplace Y
Appliance Dishwasher, Microwave
Exterior
Exterior Feature Storage Building
Garage Spaces 3.0
View Y/N true
View Mountain(s)
Private Pool false
Building
Lot Description Other, Wooded, Level, Rolling Slope
Story 2
Structure Type Frame,Stone,Other
New Construction false
Schools
Elementary Schools Pine Haven Elementary
High Schools Clarkrange High School
Others
Senior Community false
Read Less

© 2025 Listings courtesy of RealTrac as distributed by MLS GRID. All Rights Reserved.
GET MORE INFORMATION




