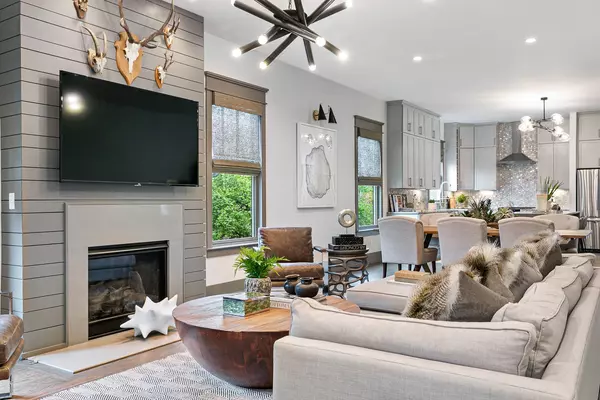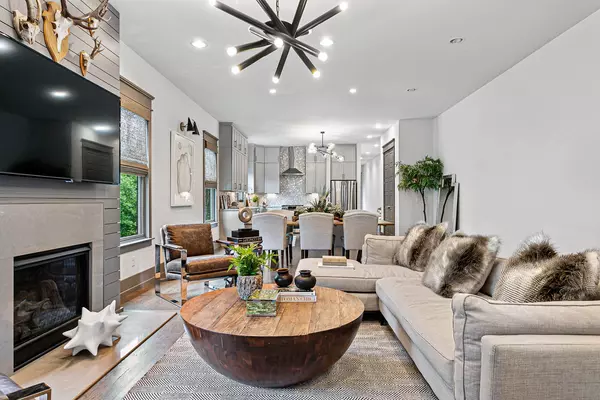For more information regarding the value of a property, please contact us for a free consultation.
2206 White Ave #A Nashville, TN 37204
Want to know what your home might be worth? Contact us for a FREE valuation!

Our team is ready to help you sell your home for the highest possible price ASAP
Key Details
Sold Price $765,000
Property Type Single Family Home
Sub Type Horizontal Property Regime - Attached
Listing Status Sold
Purchase Type For Sale
Square Footage 2,334 sqft
Price per Sqft $327
Subdivision 2206 White Avenue Townhomes
MLS Listing ID 2793814
Sold Date 03/31/25
Bedrooms 3
Full Baths 3
HOA Y/N No
Year Built 2018
Annual Tax Amount $4,704
Lot Size 1,306 Sqft
Acres 0.03
Lot Dimensions 50 x 168
Property Sub-Type Horizontal Property Regime - Attached
Property Description
Welcome to this beautiful 3-bedroom, 3-bathroom home, offering easy access to popular spots like Soho House, Live Nation, Geodis Park, and more, for the perfect balance of convenience and entertainment. Inside, you'll find hardwood floors throughout and a spacious kitchen that's perfect for entertaining. Enjoy privacy and outdoor living with a fully fenced backyard—ideal for pets, gardening, or relaxing. Plus, there's a detached one-car garage for parking or extra storage. This is the perfect blend of comfort, style, and location. Don't miss the opportunity to call this gem your new home!
Location
State TN
County Davidson County
Rooms
Main Level Bedrooms 1
Interior
Interior Features Ceiling Fan(s), Walk-In Closet(s)
Heating Central, Natural Gas
Cooling Central Air, Electric
Flooring Wood, Tile
Fireplaces Number 1
Fireplace Y
Appliance Gas Oven, Gas Range, Dishwasher, Disposal, Microwave
Exterior
Garage Spaces 1.0
Utilities Available Electricity Available, Water Available
View Y/N false
Roof Type Metal
Private Pool false
Building
Lot Description Level
Story 2
Sewer Public Sewer
Water Public
Structure Type Fiber Cement,Masonite
New Construction false
Schools
Elementary Schools Waverly-Belmont Elementary School
Middle Schools John Trotwood Moore Middle
High Schools Hillsboro Comp High School
Others
Senior Community false
Read Less

© 2025 Listings courtesy of RealTrac as distributed by MLS GRID. All Rights Reserved.



