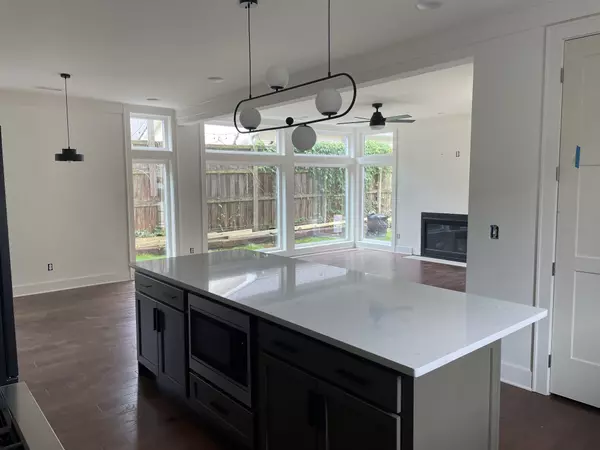For more information regarding the value of a property, please contact us for a free consultation.
846A Kirkwood Ave #A Nashville, TN 37204
Want to know what your home might be worth? Contact us for a FREE valuation!

Our team is ready to help you sell your home for the highest possible price ASAP
Key Details
Sold Price $1,200,000
Property Type Single Family Home
Sub Type Horizontal Property Regime - Detached
Listing Status Sold
Purchase Type For Sale
Square Footage 2,795 sqft
Price per Sqft $429
Subdivision 846 Kirkwood Avenue Residences
MLS Listing ID 2650380
Sold Date 07/29/24
Bedrooms 5
Full Baths 5
Half Baths 1
HOA Y/N No
Year Built 2024
Annual Tax Amount $2,278
Property Sub-Type Horizontal Property Regime - Detached
Property Description
Enjoy the best of Nashville & walk to all the 12th South lifestyle perks in this Owen builders custom 5BR/4.5 bath home that radiates natural light w/ lots of tall windows & 9' ceilings on 2nd & 3rd levels. Entertain friends & family in the open spacious living room PLUS nice outdoor spaces with a small patio & rooftop deck off 3rd story rec room which also has an additional bedroom w/full bath. 1/3 mile walk to get your fresh local produce at Sevier Park's weekly Farmer's mkt. as well as walking trail, playground & community ctr. @ Sevier Park. Walk one more block to the bustling 12th S. restaurants & shopping & walk the other direction to Kroger(incredible convenience). Large 2 story & beautiful primary suite on 2nd level features wonderful natural light with large laundry room also on 2nd level. Short drive to Green Hills & Vanderbilt. Iron stairwell railings. One car attached garage & 2 additional parking spots in front.
Location
State TN
County Davidson County
Interior
Interior Features Ceiling Fan(s), Entry Foyer, Extra Closets, High Ceilings, Pantry
Heating Central, Electric
Cooling Central Air, Electric
Flooring Finished Wood, Marble, Tile
Fireplace N
Appliance Dishwasher, Refrigerator
Exterior
Garage Spaces 1.0
Utilities Available Electricity Available, Water Available
View Y/N false
Roof Type Shingle
Private Pool false
Building
Story 3
Sewer Public Sewer
Water Public
Structure Type Brick,Wood Siding
New Construction true
Schools
Elementary Schools Waverly-Belmont Elementary School
Middle Schools John Trotwood Moore Middle
High Schools Hillsboro Comp High School
Others
Senior Community false
Read Less

© 2025 Listings courtesy of RealTrac as distributed by MLS GRID. All Rights Reserved.
GET MORE INFORMATION




