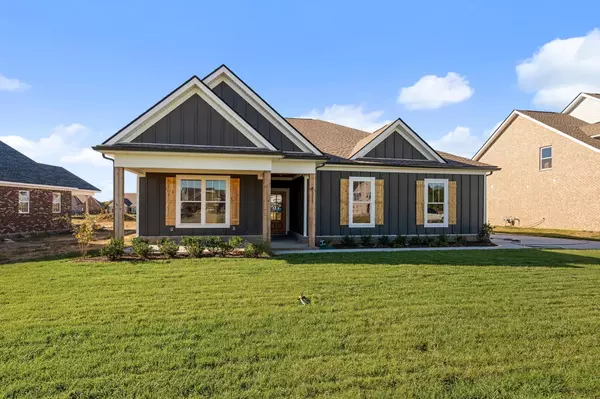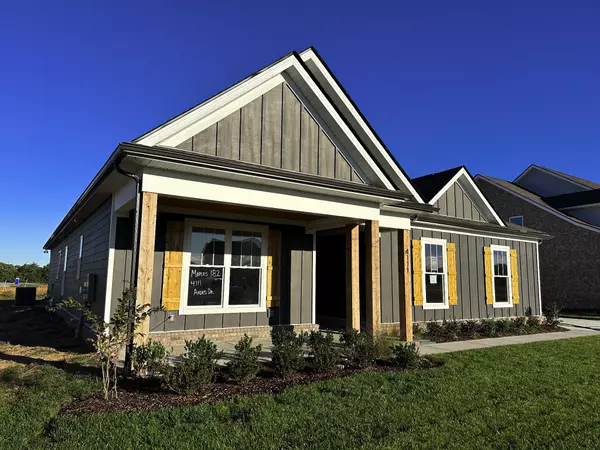For more information regarding the value of a property, please contact us for a free consultation.
4111 Andes Dr Murfreesboro, TN 37127
Want to know what your home might be worth? Contact us for a FREE valuation!

Our team is ready to help you sell your home for the highest possible price ASAP
Key Details
Sold Price $574,900
Property Type Single Family Home
Sub Type Single Family Residence
Listing Status Sold
Purchase Type For Sale
Square Footage 2,235 sqft
Price per Sqft $257
Subdivision The Maples Sec 5
MLS Listing ID 2444887
Sold Date 11/10/22
Bedrooms 4
Full Baths 2
Half Baths 1
HOA Fees $60/mo
HOA Y/N Yes
Year Built 2022
Annual Tax Amount $3,692
Lot Size 0.330 Acres
Acres 0.33
Property Sub-Type Single Family Residence
Property Description
ONE LEVEL LIVING- Move in ready! The Dogwood by Four Corners with LOTS OF UPGRADES. KITCHEN: Designer oversized island with quartz counters, under cabinet lights, custom hoodvent, gas stove with double oven, Delta Touch Faucet and a refrigerator! BUILT INS: Pantry & Owner's Bedroom. DINING ROOM: Tongue & groove tray ceiling. LIVING ROOM: Full brick fireplace and Slider doors to the covered patio. OWNER'S SUITE: Decorative accent wall and tray ceiling. Full tile shower with handheld faucet & frameless doors. Freestanding tub. Custom vanity and large walk-in closet with custom built-ins. Fourth bedroom with closet could be used as office. Covered and open patio on a GREAT LOT! **Previous buyer financing fell thru. Seller willing to entertain interior re-paint requests with offer! **
Location
State TN
County Rutherford County
Rooms
Main Level Bedrooms 4
Interior
Interior Features Ceiling Fan(s), Storage, Walk-In Closet(s)
Heating Central, Natural Gas
Cooling Central Air, Electric
Flooring Finished Wood, Tile
Fireplaces Number 1
Fireplace Y
Appliance Refrigerator
Exterior
Garage Spaces 2.0
Amenities Available Clubhouse, Playground, Pool, Tennis Court(s), Underground Utilities
View Y/N false
Private Pool false
Building
Lot Description Level
Story 1
Sewer Public Sewer
Water Public
Structure Type Hardboard Siding, Brick
New Construction true
Schools
Elementary Schools Buchanan Elementary
Middle Schools Whitworth-Buchanan Middle School
High Schools Riverdale High School
Others
HOA Fee Include Recreation Facilities
Senior Community false
Read Less

© 2025 Listings courtesy of RealTrac as distributed by MLS GRID. All Rights Reserved.
GET MORE INFORMATION




