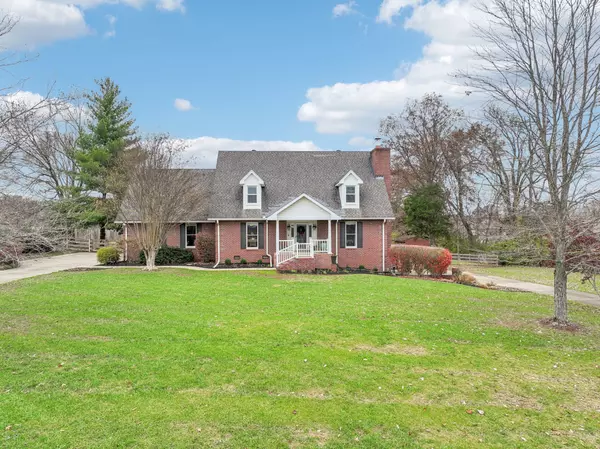1007 Chateau Dr Lebanon, TN 37087

Open House
Sun Nov 30, 2:00pm - 4:00pm
Sun Dec 07, 2:00pm - 4:00pm
UPDATED:
Key Details
Property Type Single Family Home
Sub Type Single Family Residence
Listing Status Coming Soon
Purchase Type For Sale
Square Footage 3,393 sqft
Price per Sqft $219
Subdivision Colonial Estates
MLS Listing ID 3050793
Bedrooms 4
Full Baths 2
Half Baths 1
HOA Y/N No
Year Built 1994
Annual Tax Amount $1,741
Lot Size 1.090 Acres
Acres 1.09
Lot Dimensions 210X250
Property Sub-Type Single Family Residence
Property Description
Location
State TN
County Wilson County
Rooms
Main Level Bedrooms 1
Interior
Interior Features Ceiling Fan(s), Entrance Foyer, Extra Closets, Pantry, Walk-In Closet(s), High Speed Internet, Kitchen Island
Heating Heat Pump, Propane
Cooling Ceiling Fan(s), Central Air
Flooring Carpet, Wood, Tile
Fireplaces Number 1
Fireplace Y
Appliance Built-In Electric Oven, Built-In Gas Range, Dishwasher, Microwave, Stainless Steel Appliance(s)
Exterior
Exterior Feature Smart Camera(s)/Recording
Garage Spaces 4.0
Utilities Available Water Available, Cable Connected
View Y/N true
View Valley
Roof Type Shingle
Private Pool false
Building
Lot Description Cul-De-Sac, Level
Story 2
Sewer Septic Tank
Water Public
Structure Type Brick,Vinyl Siding
New Construction false
Schools
Elementary Schools Laguardo Elementary School
Middle Schools West Wilson Middle School
High Schools Mt. Juliet High School
Others
Senior Community false
Special Listing Condition Standard
Virtual Tour https://properties.615.media/sites/vnemgel/unbranded

GET MORE INFORMATION




