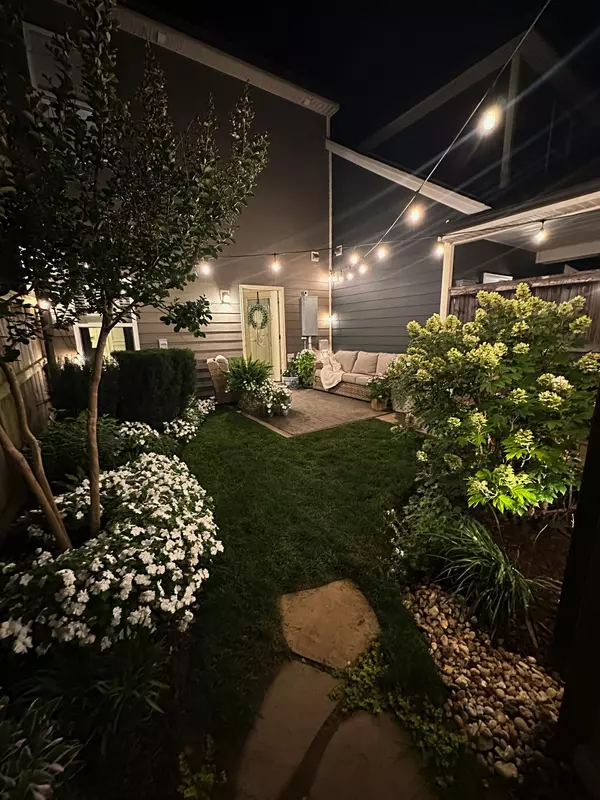2821 Sterlingshire Dr Murfreesboro, TN 37128

Open House
Sun Nov 30, 2:00pm - 4:00pm
UPDATED:
Key Details
Property Type Single Family Home
Sub Type Single Family Residence
Listing Status Active
Purchase Type For Sale
Square Footage 1,368 sqft
Price per Sqft $237
Subdivision Weston Village Resub Sec 1
MLS Listing ID 3050544
Bedrooms 2
Full Baths 2
Half Baths 1
HOA Fees $201/mo
HOA Y/N Yes
Year Built 2014
Annual Tax Amount $1,710
Lot Size 2,178 Sqft
Acres 0.05
Lot Dimensions 18 X 109
Property Sub-Type Single Family Residence
Property Description
Location
State TN
County Rutherford County
Interior
Interior Features High Speed Internet
Heating Central
Cooling Central Air
Flooring Carpet, Wood, Tile
Fireplace N
Appliance Electric Oven, Built-In Gas Range, Dishwasher, Microwave
Exterior
Garage Spaces 1.0
Utilities Available Water Available, Cable Connected
Amenities Available Playground, Sidewalks, Underground Utilities
View Y/N false
Roof Type Shingle
Private Pool false
Building
Lot Description Level
Story 2
Sewer Public Sewer
Water Public
Structure Type Brick
New Construction false
Schools
Elementary Schools Salem Elementary School
Middle Schools Rockvale Middle School
High Schools Rockvale High School
Others
HOA Fee Include Maintenance Structure,Maintenance Grounds,Recreation Facilities
Senior Community false
Special Listing Condition Standard

GET MORE INFORMATION



