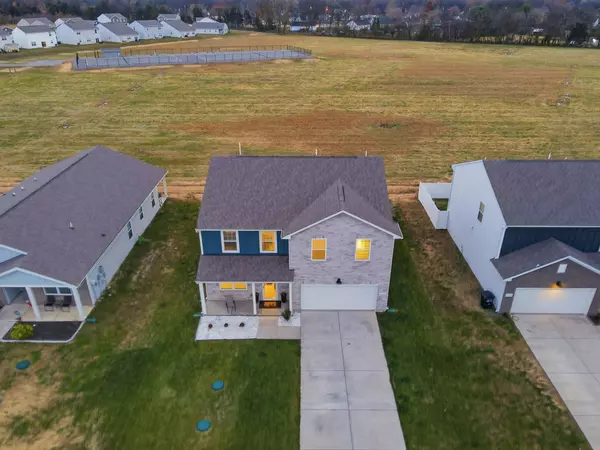4448 Jack Faulk St Murfreesboro, TN 37127

Open House
Sat Nov 22, 2:00pm - 4:00pm
Sun Nov 23, 2:00pm - 4:00pm
UPDATED:
Key Details
Property Type Single Family Home
Sub Type Single Family Residence
Listing Status Coming Soon
Purchase Type For Sale
Square Footage 2,706 sqft
Price per Sqft $203
Subdivision Rucker Landing Sec 1
MLS Listing ID 3047939
Bedrooms 5
Full Baths 3
HOA Fees $400/ann
HOA Y/N Yes
Year Built 2021
Annual Tax Amount $2,008
Lot Size 7,405 Sqft
Acres 0.17
Property Sub-Type Single Family Residence
Property Description
This immaculate 5BR/3BA home is truly pristine, with the pride of ownership shining from the moment you walk in. Step inside to a welcoming formal living room that leads into an open, airy family room / dining / kitchen layout—perfect for everyday living and entertaining.
The designer kitchen features granite countertops, stainless steel appliances, a large island for gathering, and newly installed French doors that open to the fully privacy-fenced backyard overlooking the open field—ideal for relaxing evenings or coffee at sunrise.
The owners just installed brand-new LVP flooring throughout the main living areas, enhancing both durability and style. The downstairs bedroom is a perfect home office, playroom, gym, or guest space—versatile and thoughtfully located.
Upstairs, the primary suite is spacious and private, featuring a huge custom walk-in closet and a well-appointed ensuite bath. You'll also find three additional bedrooms, a conveniently located 2nd-floor laundry room (washer & dryer included), and a large flex room overlooking that is perfect as a media room, teen loft, playroom, or second home office.
Storage lovers, this one is for you - amazing stoarge throughout - and, the 2-car garage features epoxy flooring, built-in storage, and room for tools, gear, and organization systems.
Located just about 6.5 miles (approximately a 12-minute drive) to downtown Murfreesboro, you'll appreciate the quick access to shopping, dining, parks, Main Street events, MTSU, and commuting routes.
$4,000 Lender Credit and Free Appraisal with preferred lender! Ask your Agent for more info. Make an appointment today to see this move-in ready home!
Location
State TN
County Rutherford County
Rooms
Main Level Bedrooms 1
Interior
Interior Features Ceiling Fan(s), Open Floorplan, Pantry, Walk-In Closet(s), Kitchen Island
Heating Central, Electric
Cooling Central Air, Electric
Flooring Carpet, Tile
Fireplace N
Appliance Electric Oven, Electric Range, Dishwasher, Disposal, Dryer, Microwave, Refrigerator, Stainless Steel Appliance(s), Washer
Exterior
Garage Spaces 2.0
Utilities Available Electricity Available, Water Available
Amenities Available Playground
View Y/N false
Private Pool false
Building
Lot Description Level, Views
Story 2
Sewer STEP System
Water Public
Structure Type Brick,Vinyl Siding
New Construction false
Schools
Elementary Schools Plainview Elementary School
Middle Schools Christiana Middle School
High Schools Riverdale High School
Others
HOA Fee Include Maintenance Grounds
Senior Community false
Special Listing Condition Standard

GET MORE INFORMATION




