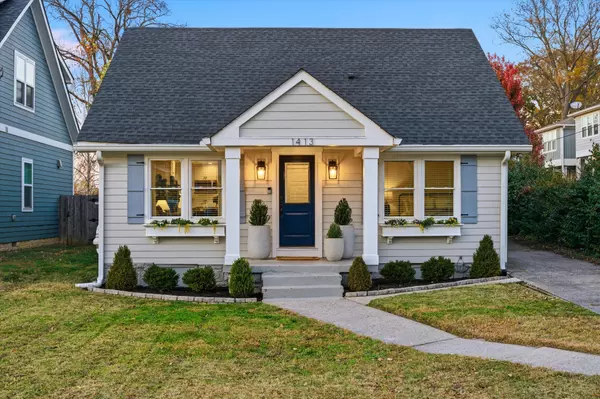1413 Chester Ave Nashville, TN 37206

Open House
Sun Nov 23, 2:00pm - 4:00pm
UPDATED:
Key Details
Property Type Single Family Home
Sub Type Single Family Residence
Listing Status Coming Soon
Purchase Type For Sale
Square Footage 1,635 sqft
Price per Sqft $427
Subdivision East Nashville
MLS Listing ID 3046770
Bedrooms 3
Full Baths 2
HOA Y/N No
Year Built 1938
Annual Tax Amount $3,121
Lot Size 9,147 Sqft
Acres 0.21
Lot Dimensions 50 X 191
Property Sub-Type Single Family Residence
Property Description
Every detail has been elevated with curated wallpaper, fun lighting, fresh interiors, and a cohesive design that feels both stylish and warm. Outside, enjoy a huge, fully fenced yard—ideal for entertaining, pets, or future expansion. Located on a quiet street, this property sits on an R-6 lot. This home delivers walkable convenience, neighborhood charm, and a move-in-ready renovation. A rare find with character, space, and standout upgrades.
Location
State TN
County Davidson County
Rooms
Main Level Bedrooms 2
Interior
Interior Features Bookcases, Built-in Features, Ceiling Fan(s), Extra Closets, Open Floorplan, Pantry, Redecorated, Walk-In Closet(s)
Heating Central
Cooling Central Air
Flooring Wood
Fireplace N
Appliance Built-In Electric Oven, Electric Range, Dishwasher, Disposal, ENERGY STAR Qualified Appliances, Microwave, Refrigerator, Stainless Steel Appliance(s), Smart Appliance(s)
Exterior
Utilities Available Water Available
View Y/N false
Private Pool false
Building
Story 2
Sewer Public Sewer
Water Public
Structure Type Fiber Cement
New Construction false
Schools
Elementary Schools Inglewood Elementary
Middle Schools Isaac Litton Middle
High Schools Stratford Stem Magnet School Upper Campus
Others
Senior Community false
Special Listing Condition Standard

GET MORE INFORMATION




