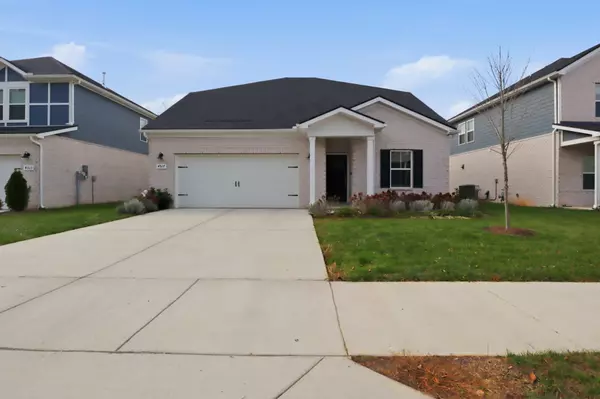4517 Winslet Dr Smyrna, TN 37167

Open House
Sat Nov 15, 2:00pm - 4:00pm
Sun Nov 16, 2:00pm - 4:00pm
UPDATED:
Key Details
Property Type Single Family Home
Sub Type Single Family Residence
Listing Status Active
Purchase Type For Sale
Square Footage 2,470 sqft
Price per Sqft $216
Subdivision Woodmont Ph 8B
MLS Listing ID 3046299
Bedrooms 4
Full Baths 3
Half Baths 1
HOA Fees $149/qua
HOA Y/N Yes
Year Built 2024
Annual Tax Amount $1,369
Lot Size 7,405 Sqft
Acres 0.17
Property Sub-Type Single Family Residence
Property Description
This one year old home has all the “extras” - a beautiful composite deck, painted garage, additional wood flooring, and a privacy fence capped with solar lights. The home sits on an extra-special lot that backs to privately owned woods which offer peaceful views of wildlife and unusual privacy.
The open layout allows you to see from the front door straight through to the back of the home. White quartz countertops create a bright and inviting kitchen space for cooking and entertaining. The main floor primary suite features a tray ceiling, and storage abounds with an enormous walk-in closet as well as a linen closet. The primary bath has lots of storage, dual vanities, and an oversized walk-in shower. The main floor laundry room is convenient to the primary bedroom and to the garage. A flex space near the front door could serve as a formal dining room or as an office.
Upstairs you will find two bedrooms with extra large closets that share a hall bathroom with dual vanities and a tub/shower combo. The fourth bedroom has an en-suite bathroom with bathtub. The upstairs loft is perfect for gathering, or could be used for a craft, exercise, media, or homework space!
Located between I-24, I-65, and 840- convenient to shopping, dining, and entertainment!
Location
State TN
County Rutherford County
Rooms
Main Level Bedrooms 1
Interior
Interior Features Open Floorplan
Heating Natural Gas
Cooling Central Air, Electric
Flooring Carpet, Wood, Vinyl
Fireplace N
Appliance Built-In Gas Oven, Cooktop, Dishwasher, Disposal, Dryer, Freezer, Microwave, Refrigerator, Washer
Exterior
Garage Spaces 2.0
Utilities Available Electricity Available, Natural Gas Available, Water Available
Amenities Available Pool, Underground Utilities
View Y/N false
Roof Type Shingle
Private Pool false
Building
Lot Description Private, Sloped, Views
Story 2
Sewer Public Sewer
Water Public
Structure Type Hardboard Siding,Brick
New Construction false
Schools
Elementary Schools Stewarts Creek Elementary School
Middle Schools Rock Springs Middle School
High Schools Stewarts Creek High School
Others
HOA Fee Include Maintenance Grounds,Recreation Facilities
Senior Community false
Special Listing Condition Standard

GET MORE INFORMATION




