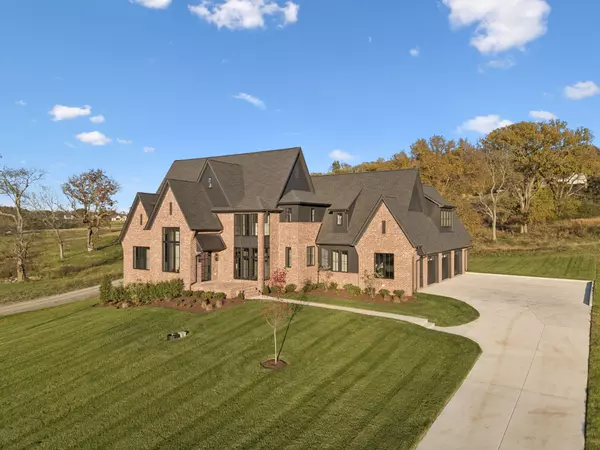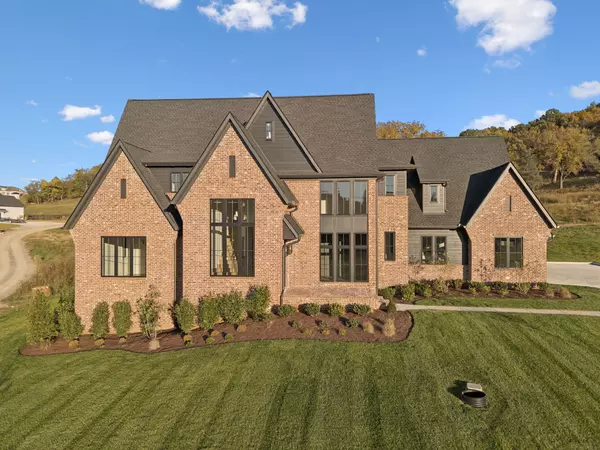9204 Horton Hwy College Grove, TN 37046

UPDATED:
Key Details
Property Type Single Family Home
Sub Type Single Family Residence
Listing Status Active
Purchase Type For Sale
Square Footage 5,947 sqft
Price per Sqft $479
Subdivision Property Of Scott & Rose Walter
MLS Listing ID 3042206
Bedrooms 4
Full Baths 5
Half Baths 2
HOA Y/N No
Year Built 2025
Annual Tax Amount $501
Lot Size 2.050 Acres
Acres 2.05
Property Sub-Type Single Family Residence
Property Description
Location
State TN
County Rutherford County
Rooms
Main Level Bedrooms 1
Interior
Interior Features Built-in Features, Ceiling Fan(s), Entrance Foyer, Extra Closets, High Ceilings, Open Floorplan, Pantry, Walk-In Closet(s), Wet Bar, Kitchen Island
Heating Central, Electric
Cooling Central Air, Electric
Flooring Carpet, Wood, Tile
Fireplaces Number 2
Fireplace Y
Appliance Double Oven, Gas Range, Dishwasher, Disposal, Microwave, Refrigerator
Exterior
Garage Spaces 3.0
Utilities Available Electricity Available, Water Available
View Y/N false
Private Pool false
Building
Story 2
Sewer Septic Tank
Water Private
Structure Type Brick
New Construction true
Schools
Elementary Schools Eagleville School
Middle Schools Eagleville School
High Schools Eagleville School
Others
Senior Community false
Special Listing Condition Standard

GET MORE INFORMATION




