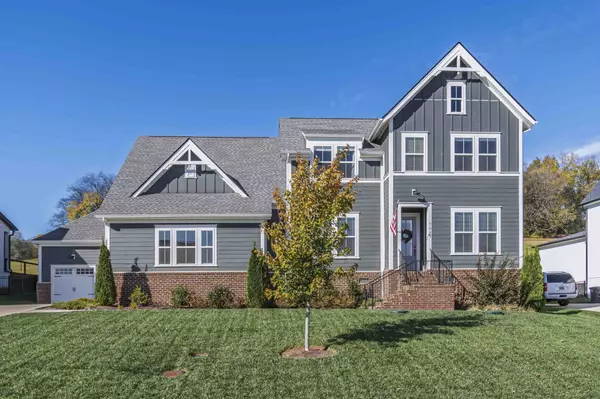7037 Vineyard Valley Dr College Grove, TN 37046

UPDATED:
Key Details
Property Type Single Family Home
Sub Type Single Family Residence
Listing Status Active
Purchase Type For Sale
Square Footage 3,454 sqft
Price per Sqft $335
Subdivision Vineyard Valley Sec1
MLS Listing ID 3042115
Bedrooms 5
Full Baths 4
HOA Fees $135/mo
HOA Y/N Yes
Year Built 2023
Annual Tax Amount $3,066
Lot Size 0.290 Acres
Acres 0.29
Lot Dimensions 95.2 X 135
Property Sub-Type Single Family Residence
Property Description
Step inside this modern classic 5-bedroom, 4-bath residence (with a 4 car garage!) where timeless design meets modern elegance. Bathed in natural light, this home features light hardwood floors throughout the main level, custom trim work, and thoughtful architectural details at every turn.
A spacious light filled foyer with custom trim work flows into a formal dining room with striking board-and-batten accents sets the tone for refined entertaining, while the classic chef's kitchen makes a bold statement with its black cabinetry, custom white vent hood, quartz countertops, oversized eat-at island, and a versatile chef's pantry—ideal for appliance storage or a future wine bar. The kitchen flows seamlessly into an eat in area overlooking the peaceful backyard and flows into a spacious den with soaring two-story vaulted ceilings and a stunning brick fireplace, creating the perfect space for gathering and relaxation.
The main-level primary suite is a serene retreat, showcasing a tray ceiling, abundant natural light, custom paneled wall treatment, and a spa-inspired bath with natural wood double vanities, a large soaking tub, oversized glass shower, and a generous walk-in closet. A guest bedroom with a full bath on the main level complements the thoughtful layout, all wrapped in a soothing neutral palette.
Upstairs offers exceptional flexibility with a large bonus room, ample walk out storage, one bedroom w/ an en suite bath, and two additional bedrooms sharing a spacious hall bath.
Step outside to your private backyard sanctuary, where a peaceful treeline view offers total privacy. Enjoy morning coffee or evening relaxation on the lovely patio- plenty of room to expand for an outdoor kitchen or a pool
4 car garage is perfect for a home gym or extra storage and has EV charger and the storm shelter gives you extra peace of mind.
-Zoned for top rated schools- minutes to 840/ I 65- this classic home is a true gem!
Location
State TN
County Williamson County
Rooms
Main Level Bedrooms 2
Interior
Heating Central
Cooling Central Air
Flooring Carpet, Wood, Tile
Fireplaces Number 1
Fireplace Y
Appliance Double Oven, Electric Oven, Cooktop
Exterior
Garage Spaces 4.0
Utilities Available Water Available
View Y/N false
Roof Type Shingle
Private Pool false
Building
Story 2
Sewer STEP System
Water Public
Structure Type Fiber Cement
New Construction false
Schools
Elementary Schools College Grove Elementary
Middle Schools Fred J Page Middle School
High Schools Fred J Page High School
Others
Senior Community false
Special Listing Condition Standard

GET MORE INFORMATION




