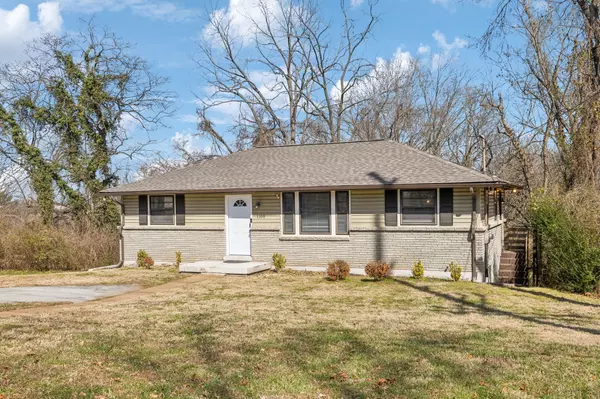1100 Massman Dr Nashville, TN 37217

UPDATED:
Key Details
Property Type Single Family Home
Sub Type Single Family Residence
Listing Status Active
Purchase Type For Sale
Square Footage 1,419 sqft
Price per Sqft $257
Subdivision Patricia Heights Annex
MLS Listing ID 3035345
Bedrooms 3
Full Baths 1
HOA Y/N No
Year Built 1960
Annual Tax Amount $2,114
Lot Size 0.400 Acres
Acres 0.4
Lot Dimensions 135 X 268
Property Sub-Type Single Family Residence
Property Description
Major improvements give peace of mind, including a new roof with transferable warranty, radon system, fresh exterior updates, including new gutters. The full unfinished walk out basement, with plumbing for a future bath and both interior and exterior access, offers incredible expansion potential. Fresh paint on the main level and a washer and dryer included make this home truly move-in ready.
See lender flyer in mls documents. This is a fantastic opportunity in a prime location!
Location
State TN
County Davidson County
Rooms
Main Level Bedrooms 3
Interior
Interior Features Ceiling Fan(s), High Speed Internet
Heating Central, Electric
Cooling Central Air, Electric
Flooring Wood, Tile
Fireplace N
Appliance Electric Oven, Electric Range, Dishwasher, Microwave, Refrigerator, Stainless Steel Appliance(s)
Exterior
Utilities Available Electricity Available, Water Available
View Y/N false
Roof Type Asphalt
Private Pool false
Building
Story 1
Sewer Public Sewer
Water Public
Structure Type Brick
New Construction false
Schools
Elementary Schools Glenview Elementary
Middle Schools Cameron College Preparatory
High Schools Glencliff High School
Others
Senior Community false
Special Listing Condition Standard

GET MORE INFORMATION




