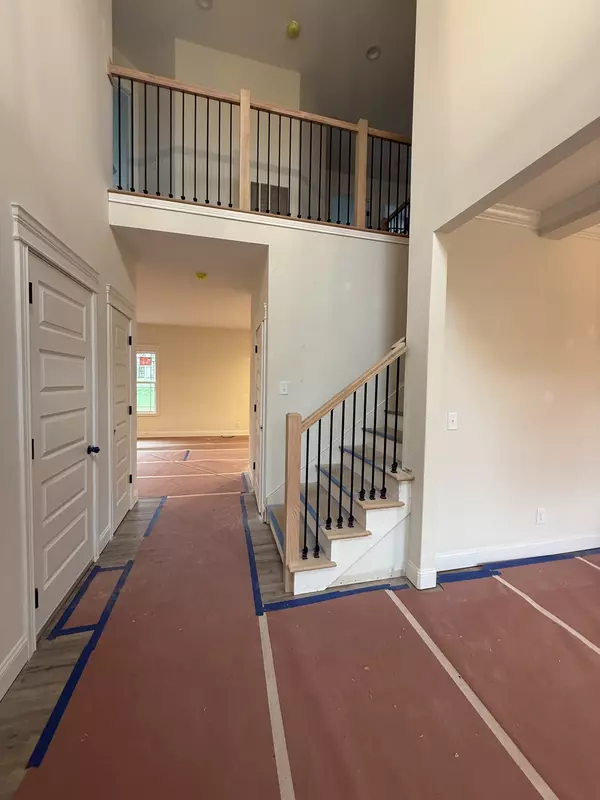474 Spiderwort Dr Clarksville, TN 37043

Open House
Sun Nov 02, 2:00pm - 4:00pm
UPDATED:
Key Details
Property Type Single Family Home
Sub Type Single Family Residence
Listing Status Active
Purchase Type For Sale
Square Footage 2,551 sqft
Price per Sqft $195
Subdivision The Oaks
MLS Listing ID 3034506
Bedrooms 4
Full Baths 2
Half Baths 1
HOA Fees $75/mo
HOA Y/N Yes
Year Built 2025
Annual Tax Amount $618
Lot Size 7,405 Sqft
Acres 0.17
Property Sub-Type Single Family Residence
Property Description
Built by Reda Home Builders, this brand-new 4-bedroom, 2.5-bath home in The Oaks offers exceptional quality and craftsmanship backed by a 1-year builder warranty. The modern open-concept design features an eat-in kitchen that flows effortlessly into a spacious living area—perfect for entertaining—plus a separate dining room ideal for gatherings.
The primary suite is a true retreat with an impressively large walk-in closet and a beautifully appointed ensuite bathroom. Three additional bedrooms provide comfort and flexibility for guests, family, or an office space.
Enjoy community amenities including a pool, clubhouse, and fitness center—all within The Oaks. Conveniently located near I-24, shopping, dining, and top-rated schools.
Location
State TN
County Montgomery County
Interior
Heating Heat Pump
Cooling Central Air
Flooring Carpet, Wood, Tile
Fireplaces Number 1
Fireplace Y
Appliance Electric Oven, Cooktop, Microwave, Stainless Steel Appliance(s)
Exterior
Garage Spaces 2.0
Utilities Available Water Available
View Y/N false
Roof Type Shingle
Private Pool false
Building
Story 2
Sewer Public Sewer
Water Public
Structure Type Brick,Stone
New Construction true
Schools
Elementary Schools Rossview Elementary
Middle Schools Rossview Middle
High Schools Rossview High
Others
HOA Fee Include Maintenance Grounds,Recreation Facilities,Trash
Senior Community false
Special Listing Condition Standard

GET MORE INFORMATION




