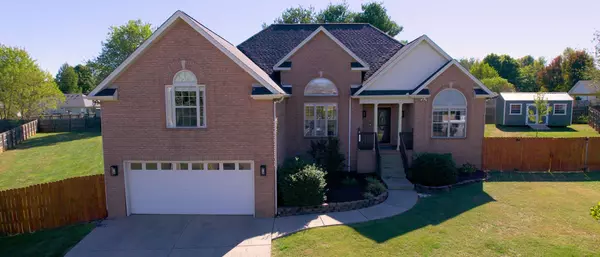128 Emma Dr Portland, TN 37148

Open House
Sun Oct 26, 2:00pm - 4:00pm
UPDATED:
Key Details
Property Type Single Family Home
Sub Type Single Family Residence
Listing Status Active
Purchase Type For Sale
Square Footage 2,302 sqft
Price per Sqft $206
Subdivision Irish Oaks
MLS Listing ID 3032405
Bedrooms 3
Full Baths 2
Half Baths 1
HOA Y/N No
Year Built 2005
Annual Tax Amount $2,716
Lot Size 0.480 Acres
Acres 0.48
Lot Dimensions 49.12X203.14 IRR
Property Sub-Type Single Family Residence
Property Description
The split floor plan offers privacy, with the large primary suite conveniently located on the main level. It boasts a trey ceiling, new hardwood flooring (June 2025), and a luxurious private bath with garden tub, separate shower, water closet, and expansive walk-in closet—also with new hardwoods. Two additional bedrooms and a full bath complete the main floor, with one bedroom showcasing a vaulted ceiling. A half bath and large laundry room add everyday convenience.
Upstairs, the versatile bonus room above the two-car garage offers endless possibilities—currently used as a music room, TV lounge, and bedroom. The garage features a WiFi-enabled opener with battery backup, and a tankless water heater was added in April 2024.
Step outside to a covered patio perfect for entertaining, overlooking the in-ground pool with a stunning rock waterfall and new liner (Fall 2024). The pool area is enclosed with decorative iron fencing, while the rest of the backyard features a privacy fence, open green space, and a new storage building (10X20 bought in fall of 2024) that will remain.
Enjoy small-town charm just minutes from Portland's town square with local dining, coffee shops, and shopping, as well as nearby parks and the city lake. This home truly combines comfort, style, and modern updates—ready for you to move right in! NO HOA! Call today to set up a tour!
Location
State TN
County Sumner County
Rooms
Main Level Bedrooms 3
Interior
Interior Features Ceiling Fan(s), Entrance Foyer, High Ceilings, Open Floorplan, Pantry
Heating Central
Cooling Central Air
Flooring Wood, Other, Tile
Fireplaces Number 1
Fireplace Y
Appliance Electric Oven, Electric Range, Dishwasher, Microwave, Refrigerator
Exterior
Garage Spaces 2.0
Pool In Ground
Utilities Available Water Available
View Y/N false
Private Pool true
Building
Lot Description Cul-De-Sac
Story 1
Sewer Public Sewer
Water Public
Structure Type Brick,Vinyl Siding
New Construction false
Schools
Elementary Schools Watt Hardison Elementary
Middle Schools Portland West Middle School
High Schools Portland High School
Others
Senior Community false
Special Listing Condition Standard
Virtual Tour https://my.matterport.com/show/?m=GZj85oNcX4d

GET MORE INFORMATION




