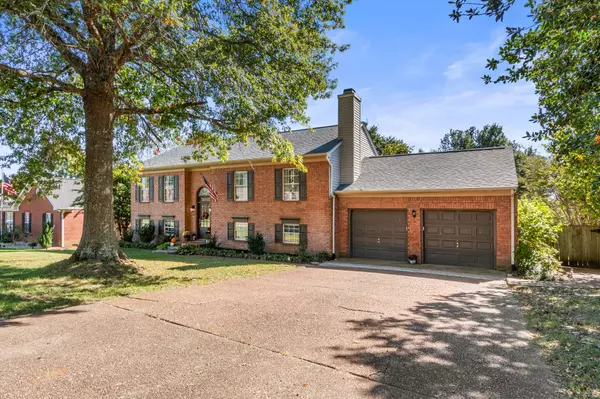403 Preakness Dr Thompsons Station, TN 37179

UPDATED:
Key Details
Property Type Single Family Home
Sub Type Single Family Residence
Listing Status Active
Purchase Type For Sale
Square Footage 2,819 sqft
Price per Sqft $216
Subdivision Churchill Farms Ph 1
MLS Listing ID 3015980
Bedrooms 4
Full Baths 3
HOA Fees $55/mo
HOA Y/N Yes
Year Built 1997
Annual Tax Amount $2,008
Lot Size 0.270 Acres
Acres 0.27
Lot Dimensions 93 X 128
Property Sub-Type Single Family Residence
Property Description
Location
State TN
County Williamson County
Rooms
Main Level Bedrooms 2
Interior
Heating Central
Cooling Ceiling Fan(s), Central Air, Electric
Flooring Carpet, Wood, Tile
Fireplaces Number 1
Fireplace Y
Appliance Electric Oven, Electric Range, Dishwasher, Disposal, Ice Maker, Microwave
Exterior
Garage Spaces 2.0
Utilities Available Electricity Available, Water Available
Amenities Available Pool
View Y/N false
Private Pool false
Building
Story 2
Sewer Public Sewer
Water Public
Structure Type Brick,Vinyl Siding
New Construction false
Schools
Elementary Schools Amanda H. North Elementary School
Middle Schools Heritage Middle
High Schools Independence High School
Others
HOA Fee Include Recreation Facilities
Senior Community false
Special Listing Condition Standard

GET MORE INFORMATION




